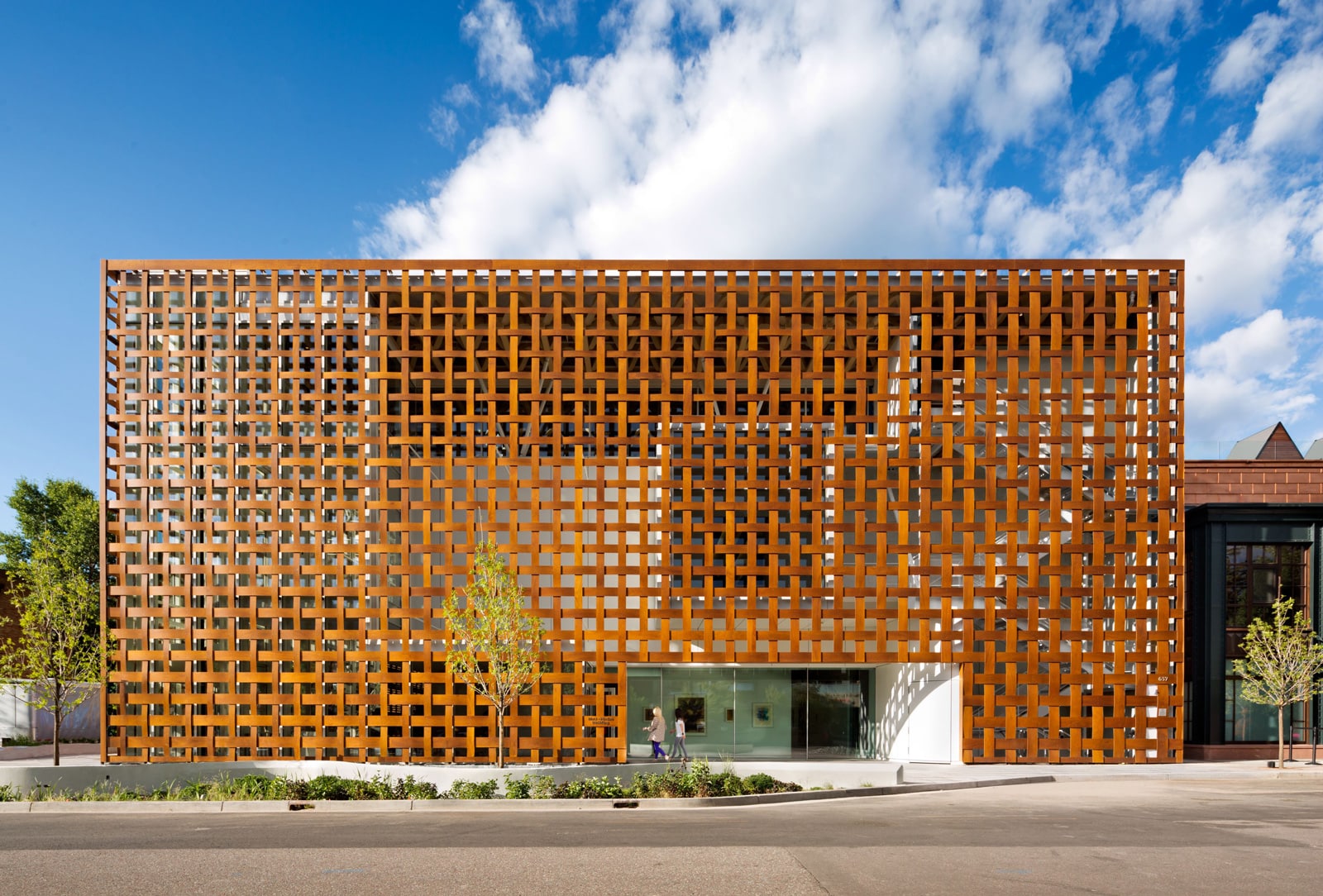Shigeru Ban’s design for the Aspen Art Museum has become a pivotal example of contemporary museum architecture. Nestled in the mountainous region of Colorado, this building is distinguished by its intricate exterior facade, which features a lattice of natural wood panels that serve as a thermal envelope. This innovative design allows the interior spaces to maintain a consistent temperature through the effective circulation of air within the outer areas. The thermal envelope not only facilitates climate regulation but also plays with light, diffusing sunlight through the glass walls and skylight.
Aspen Art Museum: 10 years of maintenance-free natural wood
An example of a permeable facade that has withstood over a decade of extreme weather without damage


Ban’s concept revolves around the interplay between light and materiality. The permeable structure permits natural light to seep through the facade, gently blurring the boundaries between indoor and outdoor environments. Inside, the exhibition rooms are bathed in indirect illumination, enhancing the visitor experience while protecting the artworks from direct sunlight. The building also incorporates the “thermo” principle, where transitional spaces safeguard the interior areas, assisting in temperature control and encouraging natural airflow. This design strategy not only boosts the museum’s energy efficiency but also maintains a continuous visual link with the surrounding landscape, highlighting the harmony between art, architecture, and nature.
The exterior lattice is clad in Parklex Prodema’s wood facade panels, crafted from natural timber. These materials demonstrate exceptional durability against the region’s harsh weather conditions and require no upkeep. After ten years of enduring Aspen’s severe winters, the wood has proven its resilience, preserving its original aesthetics. The collaboration with Parklex Prodema was vital to the success of the project. The architectural team engaged closely with the company to construct a full-scale model of the exterior wood cladding prior to building, allowing for optimized material utilization and ensuring the museum exemplifies sustainability and thoughtful design

Elevation sketch showing the arrangement of screws in the construction of the lattice. Courtesy of Shigeru Ban Architects.

Construction detail in section of the corner finish of the lattice. Courtesy of Shigeru Ban Architects.

Elevation of the access lattice. Courtesy of Shigeru Ban Architects
