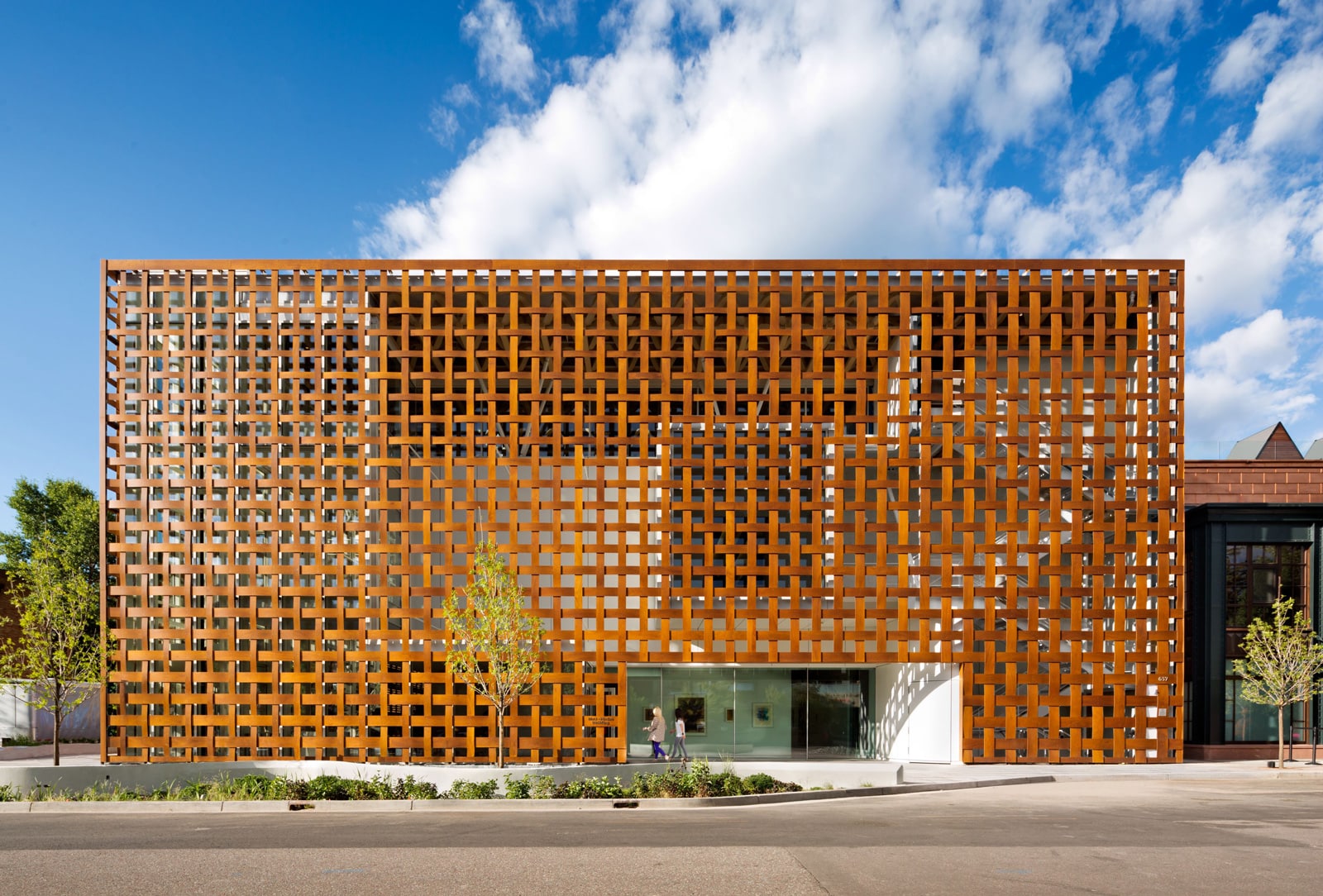Shigeru Ban’s project for the Aspen Art Museum has established itself as a benchmark in modern museum architecture. Located in the mountainous town of Colorado, the building stands out for its complex exterior façade, a lattice of natural timber panels that functions as a thermal envelope: the design allows the interior areas to maintain a stable temperature through the circulation of air in the exterior spaces. This envelope not only regulates climate control but also interacts with light, filtering sunlight through the glass walls and skylight.
Aspen Art Museum: 10 years of maintenance-free natural timber
An example of a permeable façade that has withstood over a decade of extreme weather without damage


Ban’s design is based on the interaction between light and materiality. The permeable geometry allows natural light to filter through the façade, softening the transition between indoor and outdoor spaces. Inside, the exhibition rooms are flooded with indirect light, enhancing the visitor experience without exposing the artworks to direct sunlight. The building also adopts the ‘thermo’ principle, where intermediary spaces protect the interior areas, regulating temperature and favoring natural air circulation. This spatial strategy improves the museum’s energy efficiency and establishes a constant visual connection with the surrounding landscape, emphasizing the integration of art, architecture, and nature.
The exterior lattice uses Parklex Prodema’s timber façade cladding, manufactured from natural timber. These panels exhibit excellent resistance to the extreme climatic conditions of the region and require no maintenance. After a decade of exposure to Aspen’s harsh winters, the timber has demonstrated its durability, maintaining its original appearance. Collaboration with Parklex Prodema was crucial to the project’s success. The architectural team worked closely with the company to create a full-scale model of the exterior timber cladding before construction, allowing for optimized material use and ensuring that the museum served as a model of sustainability and conscious design.

Elevation sketch showing the arrangement of screws in the construction of the lattice. Courtesy of Shigeru Ban Architects

Construction detail in section of the corner finish of the lattice. Courtesy of Shigeru Ban Architects

Elevation of the access lattice. Courtesy of Shigeru Ban Architects