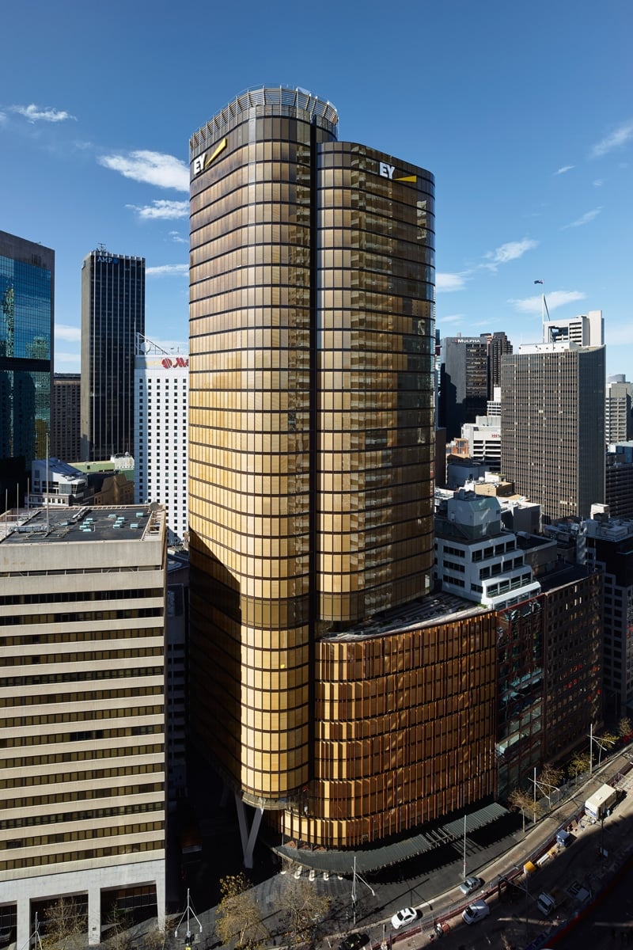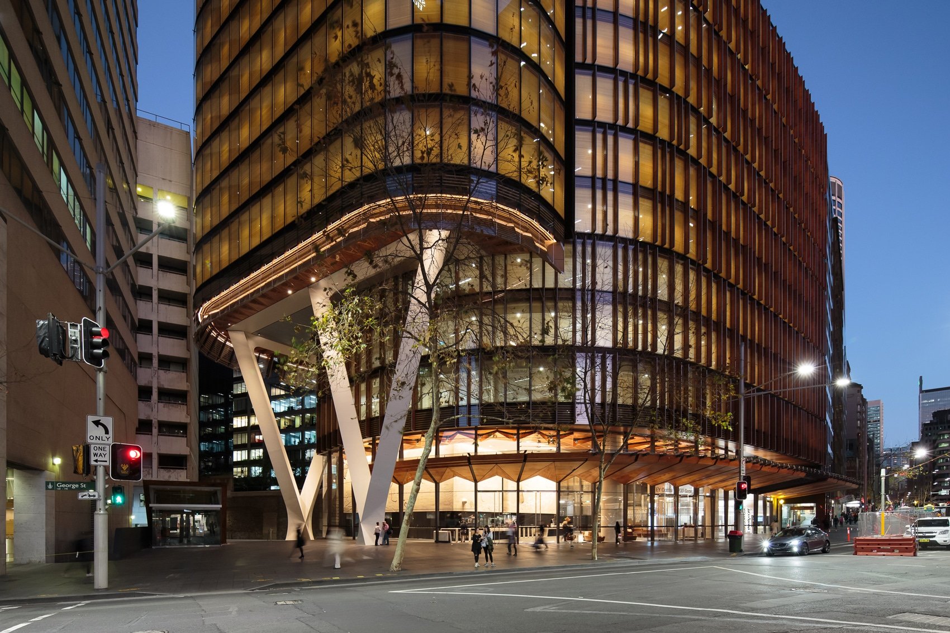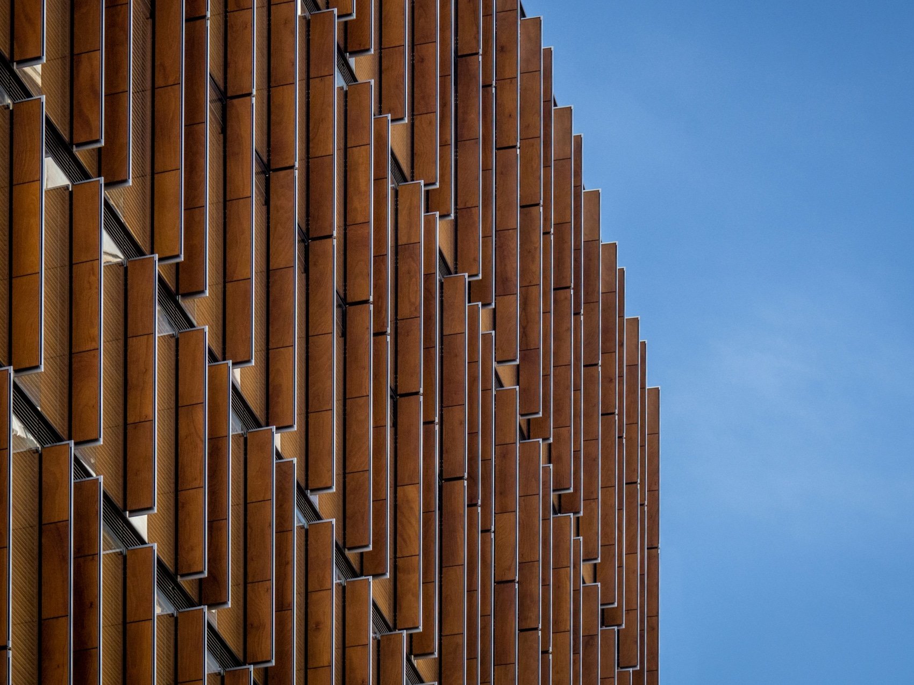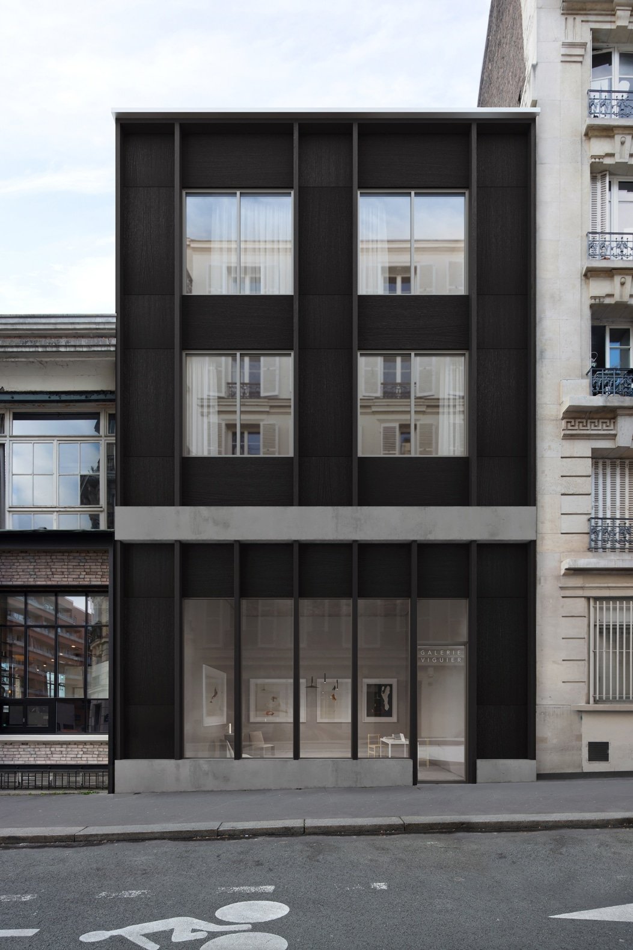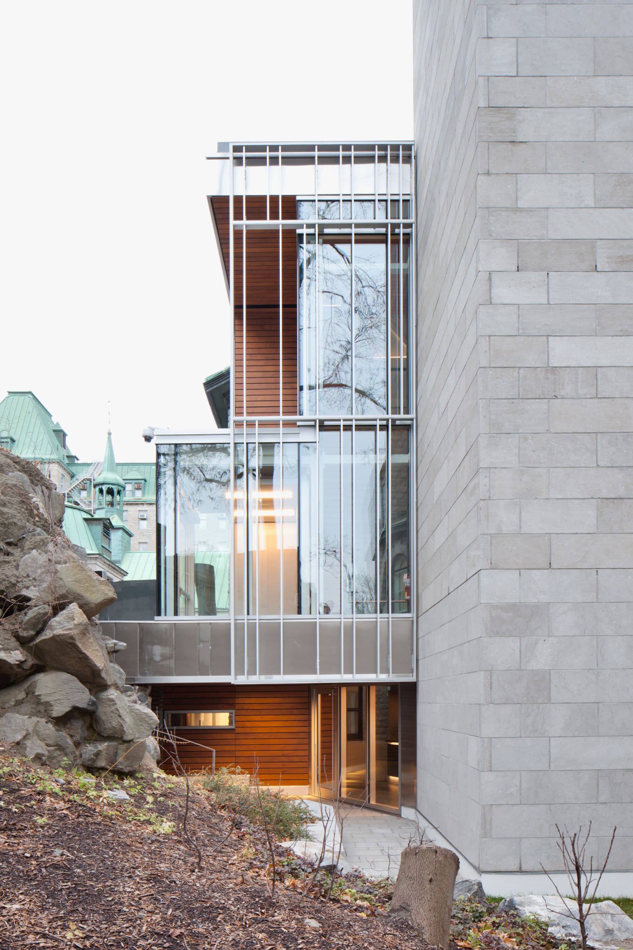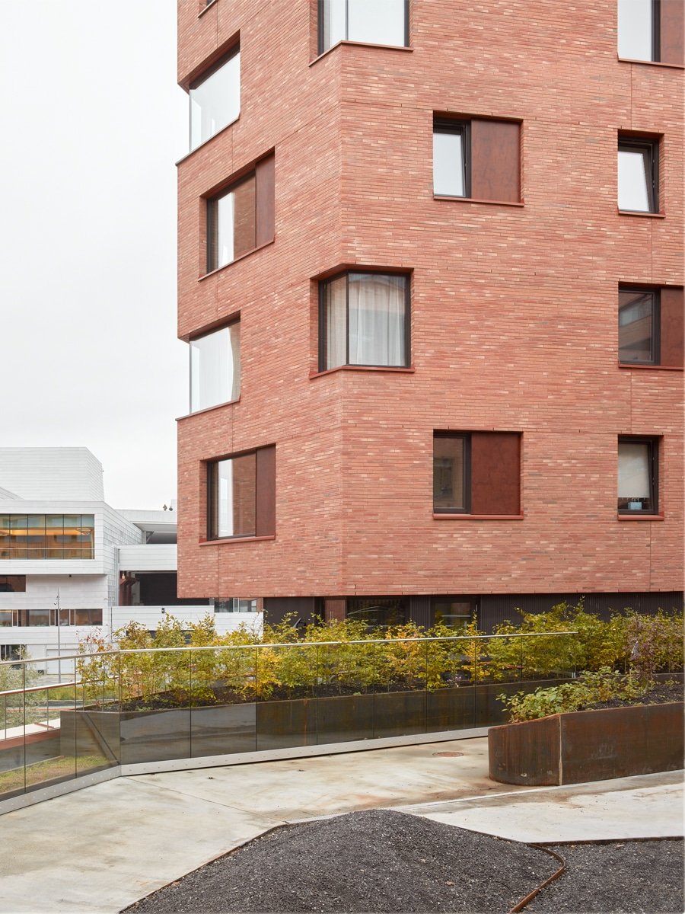Tower of Wood: The EY Centre
FJMT
- Year: 2016
- Location: Sydney, Australia
- Product: Cladding
- Finish: Rustik
- Architectural solutions: Architectural panels, Louver systems, Special machining
- Project type: Offices
- Awards: International Architecture Awards 2018
- Photography: Florian Holzherr
The EY Centre in Sydney, Australia is a recognisable part of the city’s skyline. Its central ‘Tower of Wood’ features a multi-layered facade that is both distinctive and highly innovative.
A single sheet of clear glass forms the outer layer of the facade, whilst the inner layer is a double glazed insulating unit with louvers that automatically adjust according to the natural cycles of the sun. Custom-machined louvers made with NATURCLAD-W wood panels run vertically between each glass module, providing warmth and extra sun protection to the building.
This facade system, coined mfree-SCCF (maintenance Free, Sustainable, Closed Cavity Facade), is a world-first that required two years of development specifically for this project. It provides thermal and acoustic insulation whilst also regulating the light and heat that enters the building.
The innovative design of the EY Centre has won various awards and been heralded as a vision of the future for high-rise buildings.

