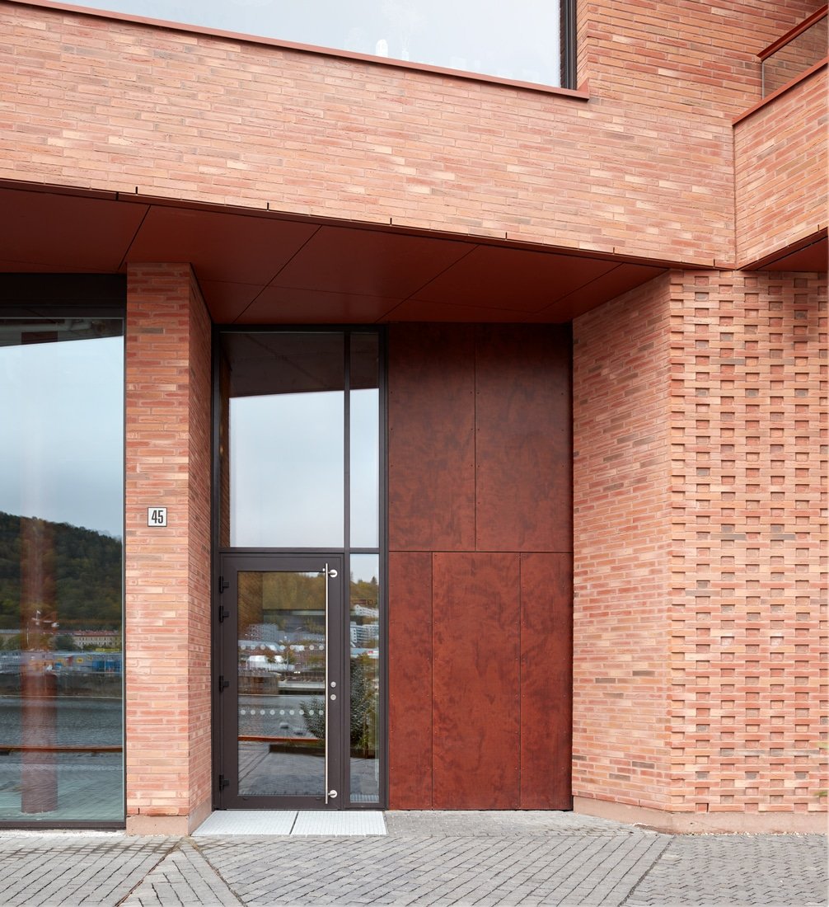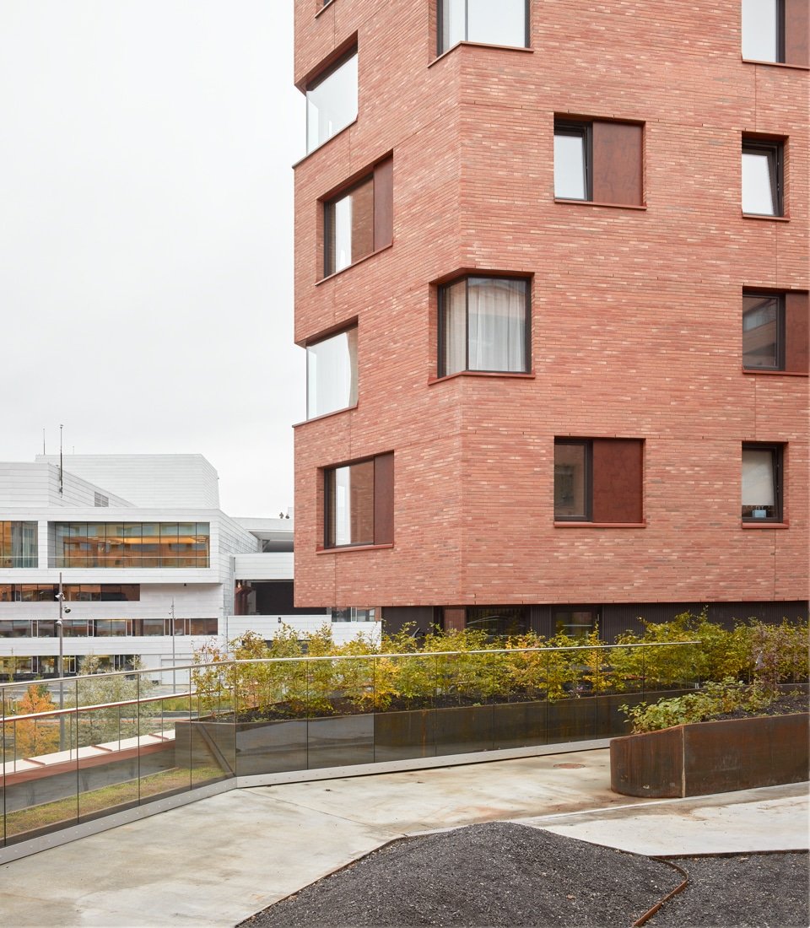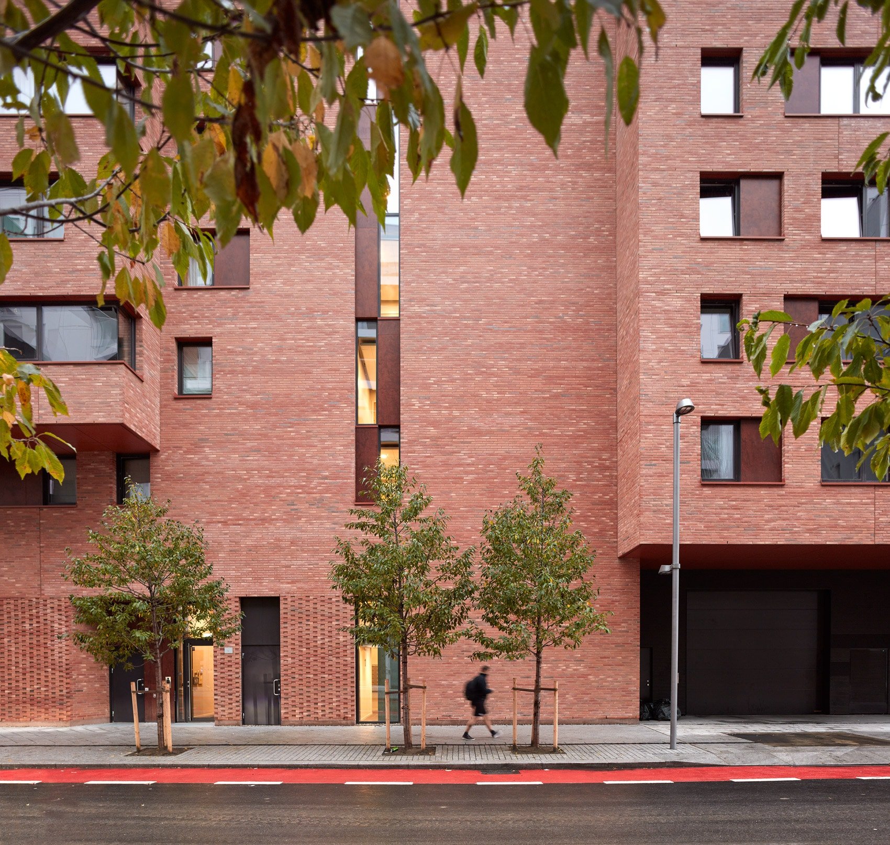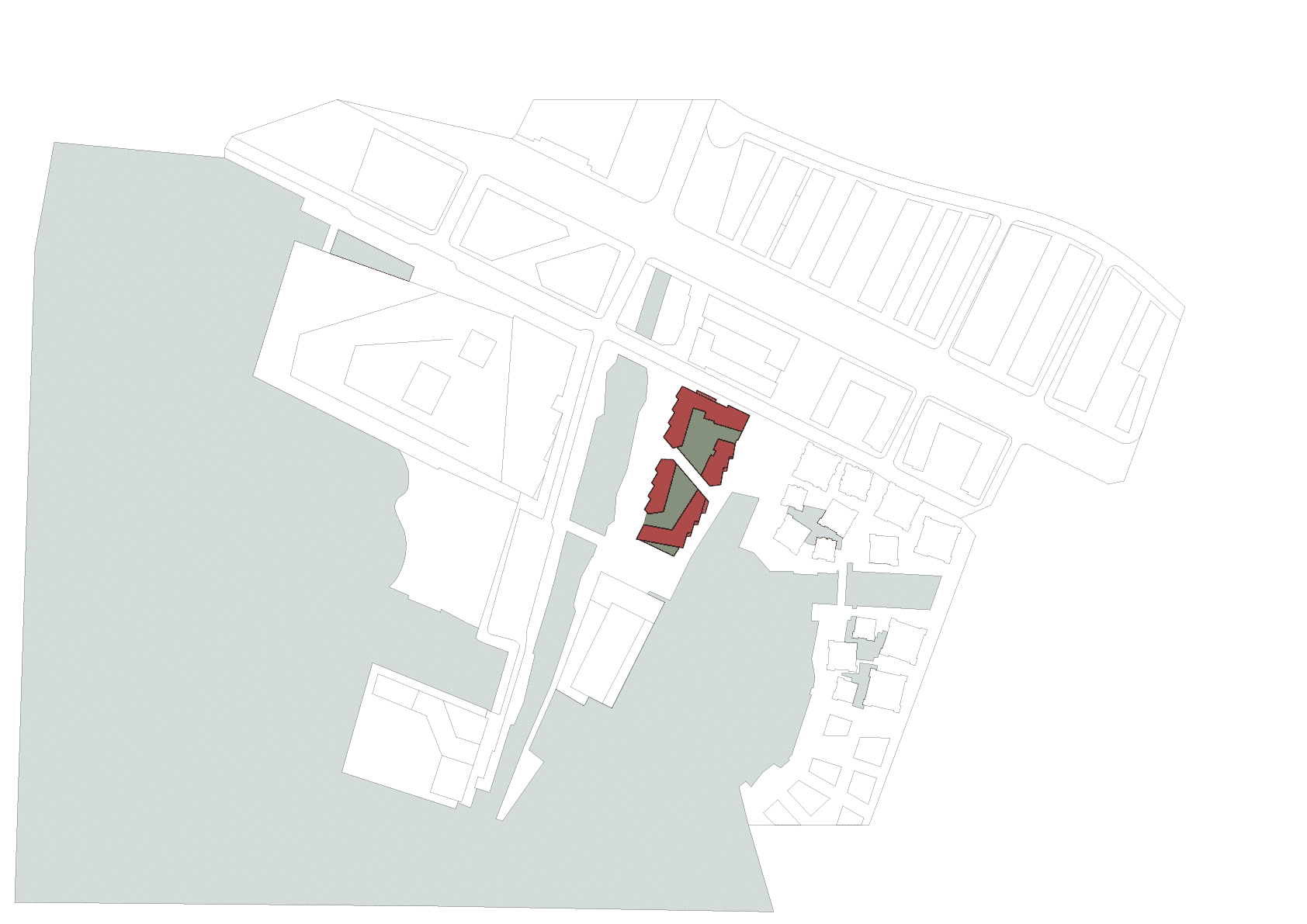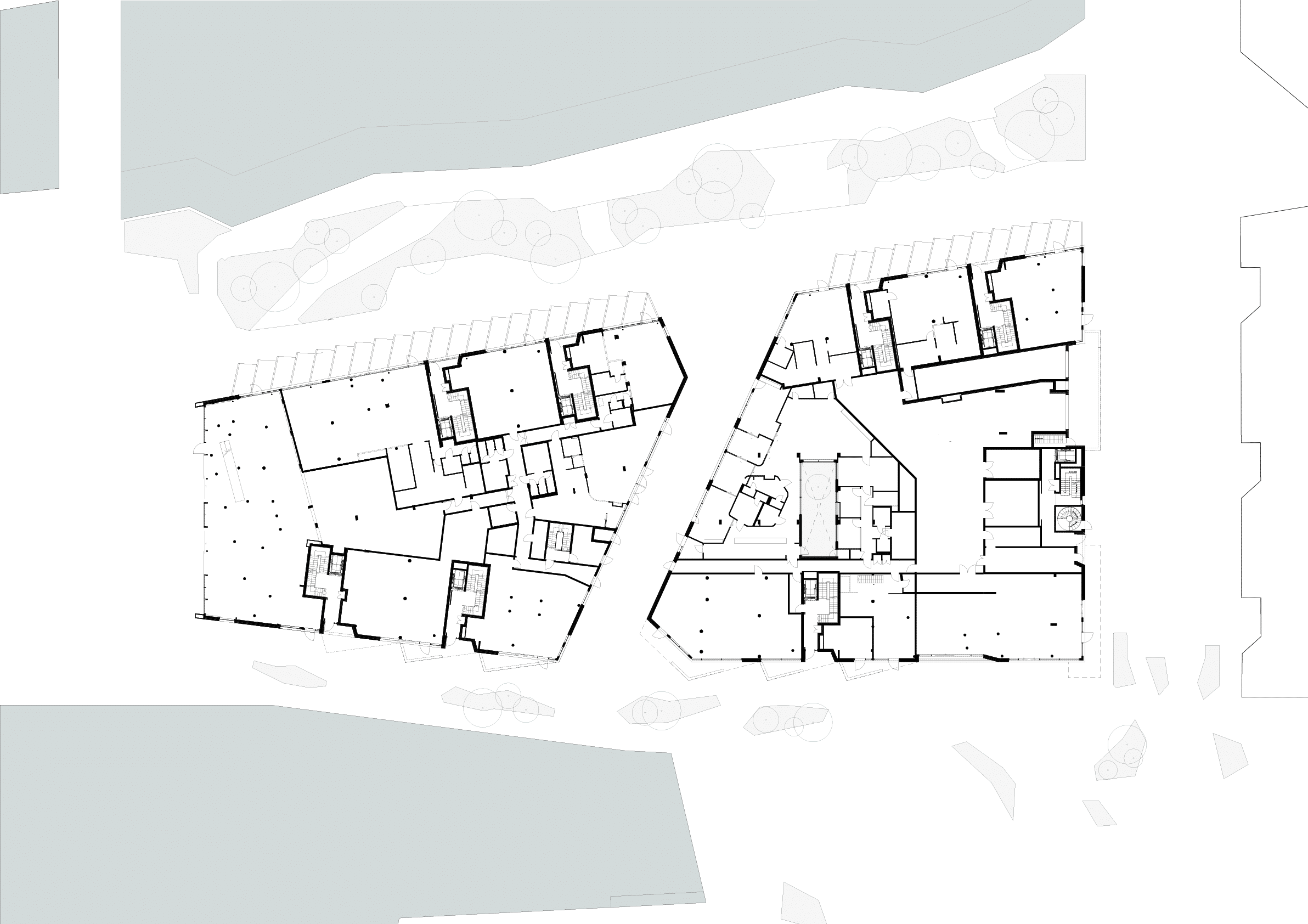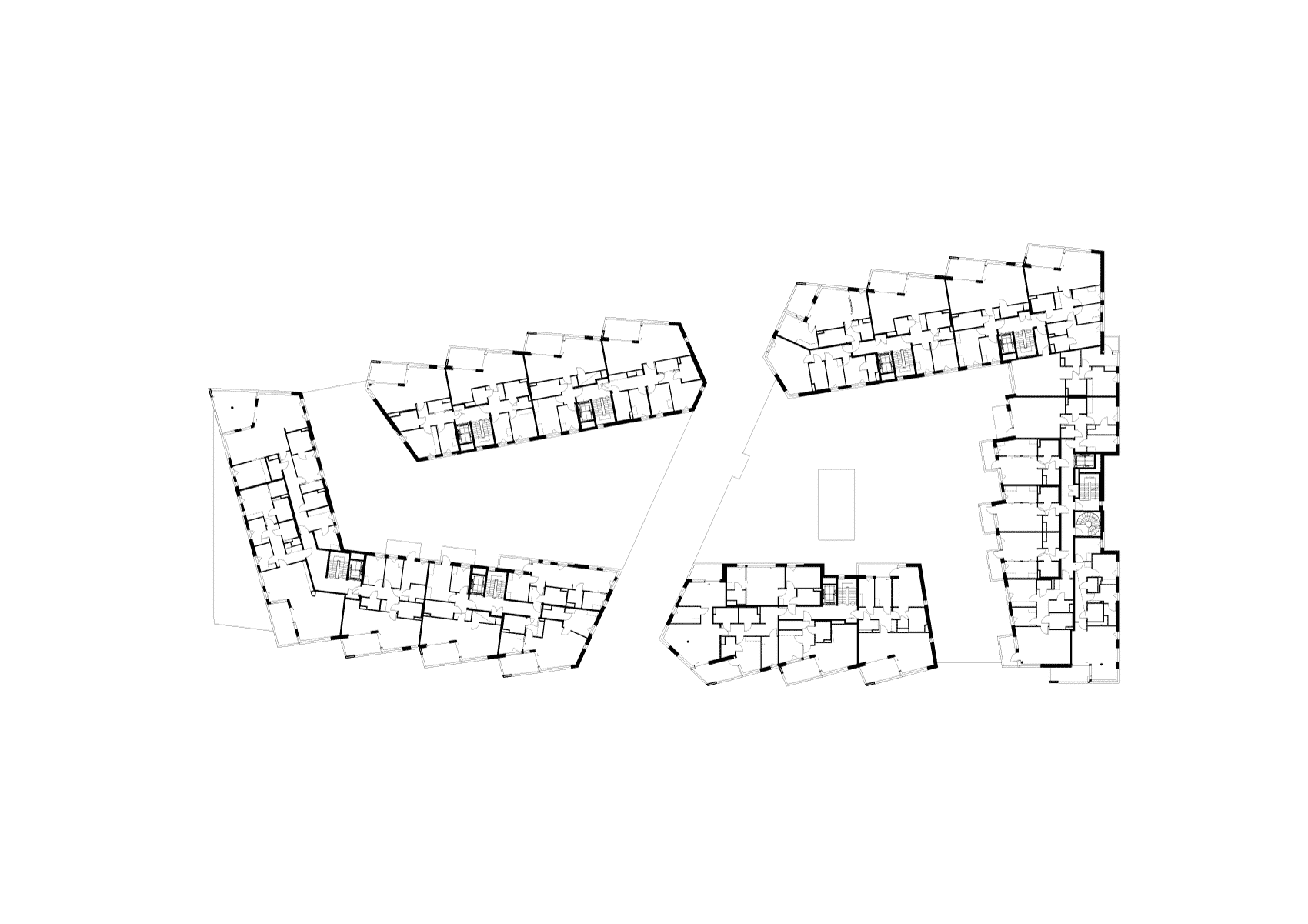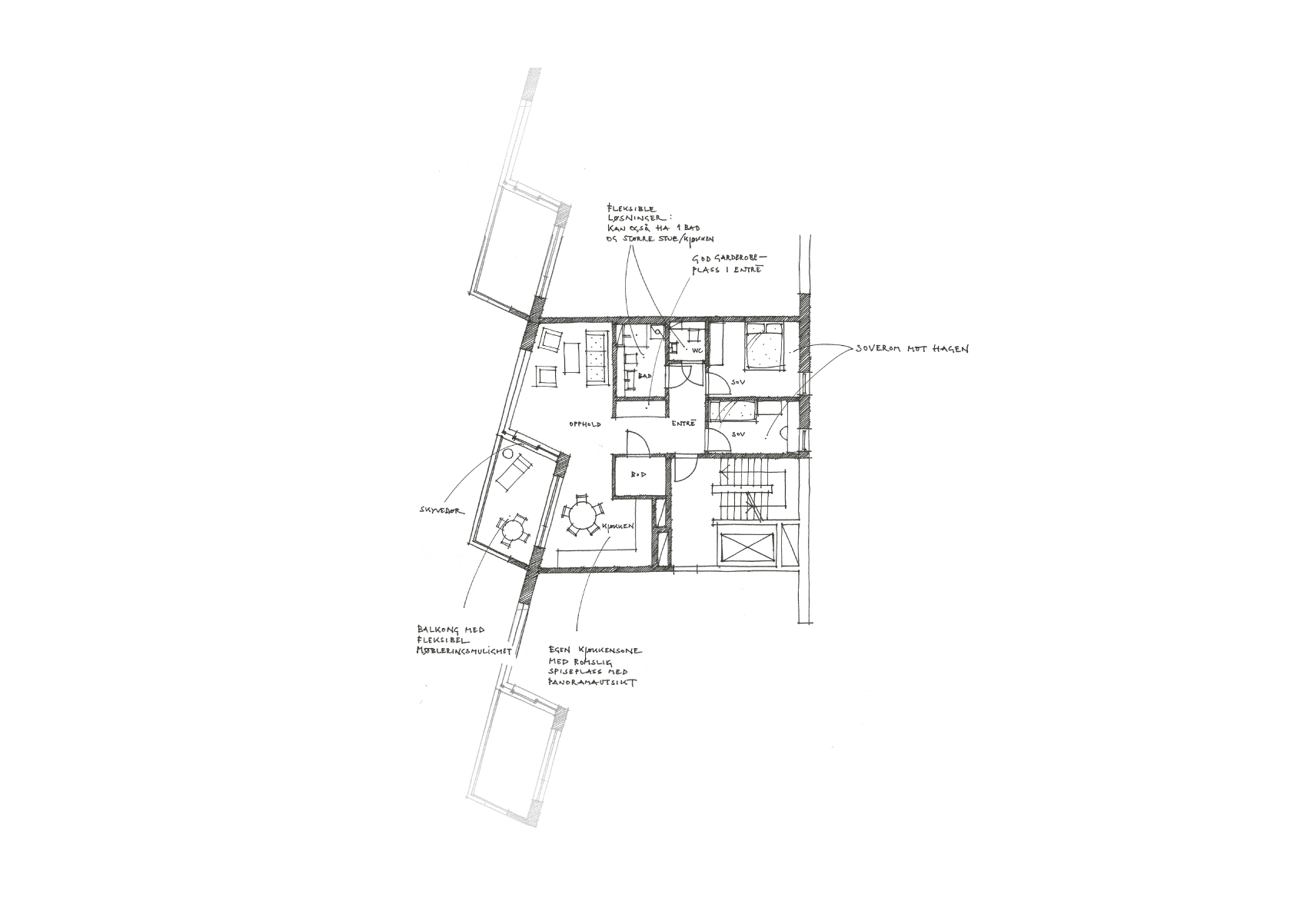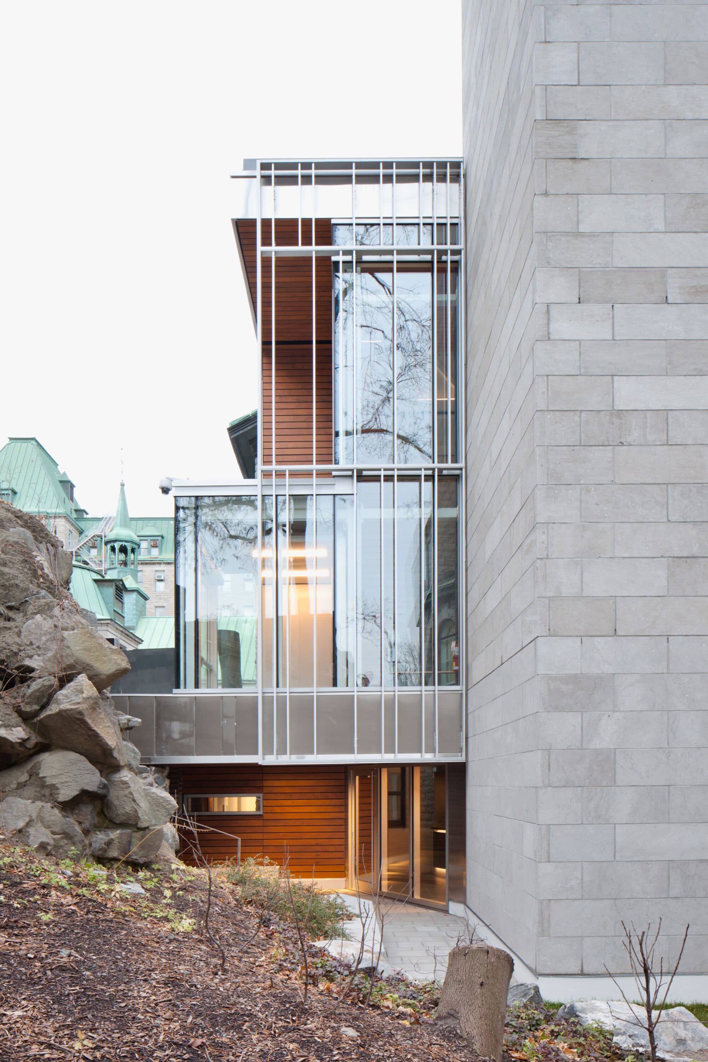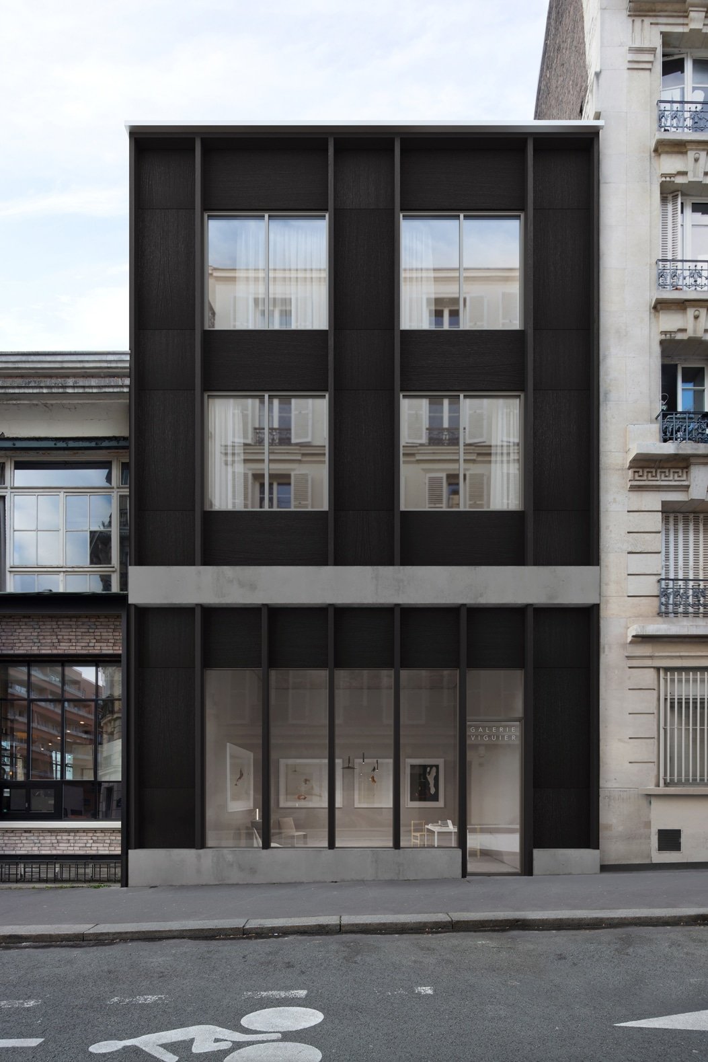Munch Brygge Residential Complex
Lund+Slaatto
- Year: 2019
- Location: Oslo, Norway
- Product: Cladding
- Finish: Chestnut
- Architectural solutions: Architectural panels
- Project type: Residential
- Awards: Oslo City Architecture Prize 2020, Oslo Architecture Association Prize 2019
- Photography: Mariela Apollonio
Munch Brygge is a residential complex in Oslo, Norway. It is situated at the end of the Oslofjord, between the Opera House and the Munch Museum. It consists of 152 apartments across four separate buildings, along with commercial space at ground level.
The project’s red brick and wooden PARKLEX PRODEMA exterior makes for a warm contrast against the grey, monochrome buildings found in the neighbourhood. The complex’s unique design has already seen it awarded two prizes: the Oslo City Architecture Prize 2020 and the Oslo Architecture Association Prize 2019.
As a project designed to have the same aesthetics and functionality in 100 years, the materials used had to be robust, high-quality and not require maintenance. The PARKLEX PRODEMA panels meet all of these criteria. They provide the building with insulation against the cold Norwegian climate whilst their resistant PVDF outer film makes them a maintenance-free product.

