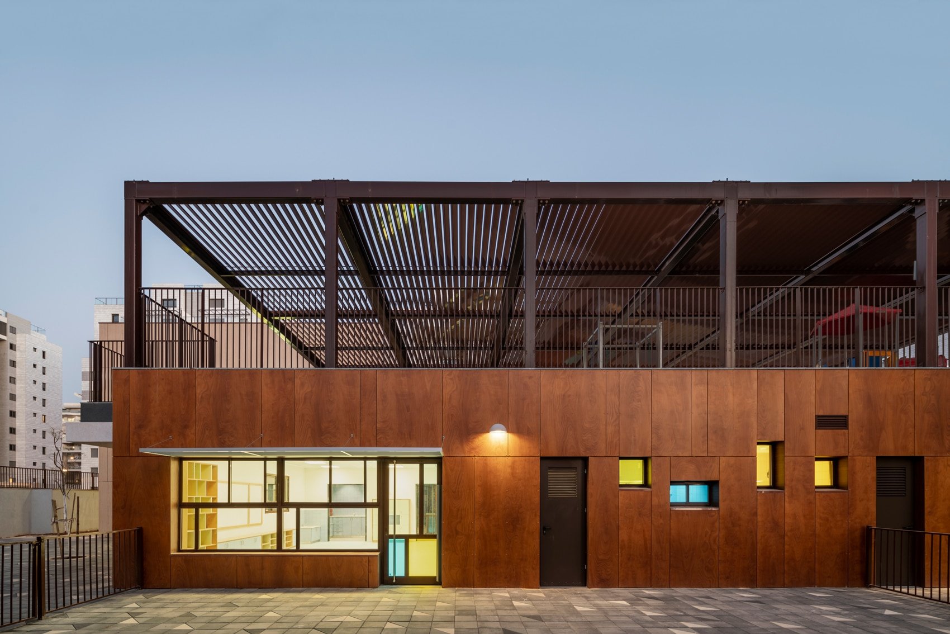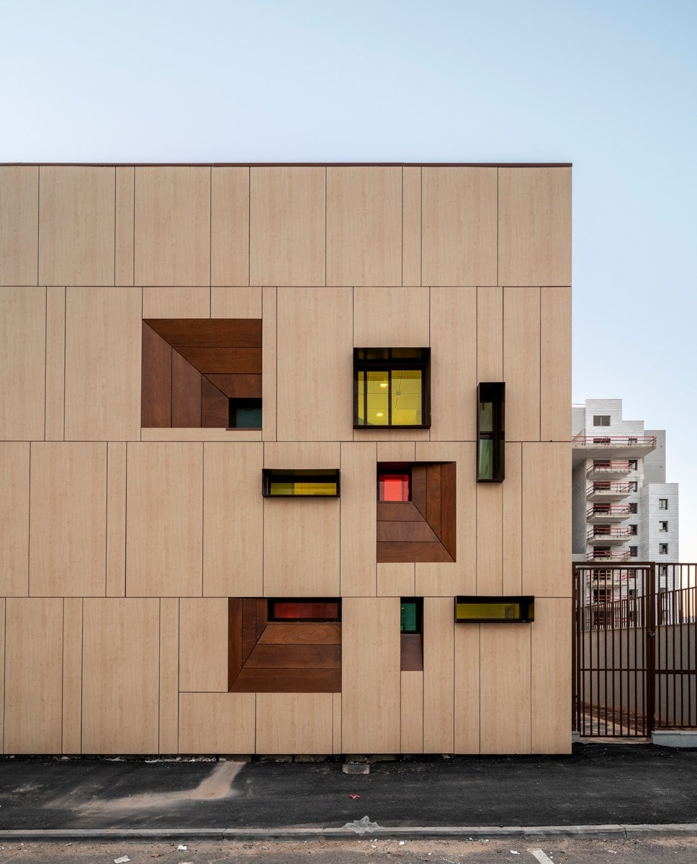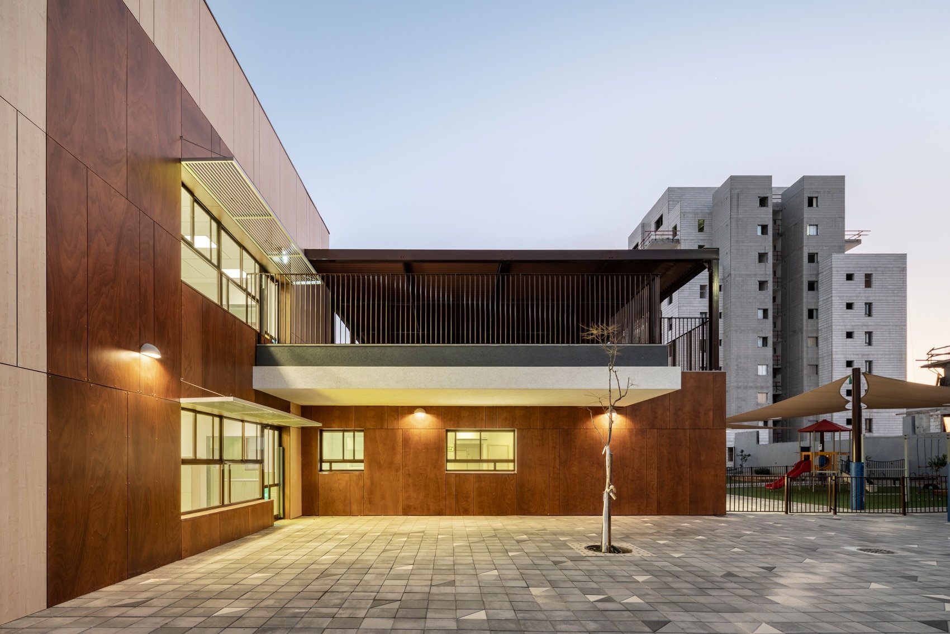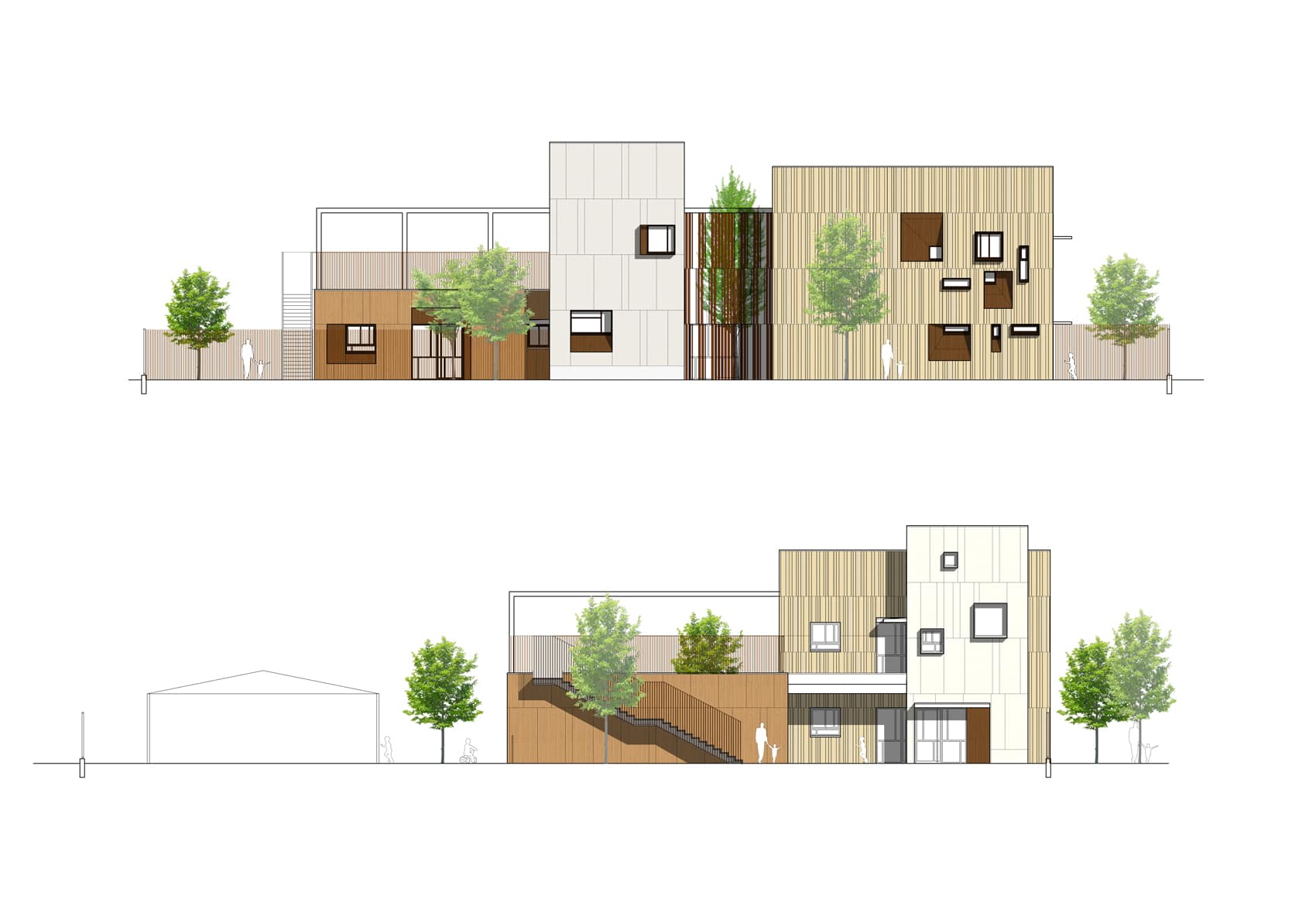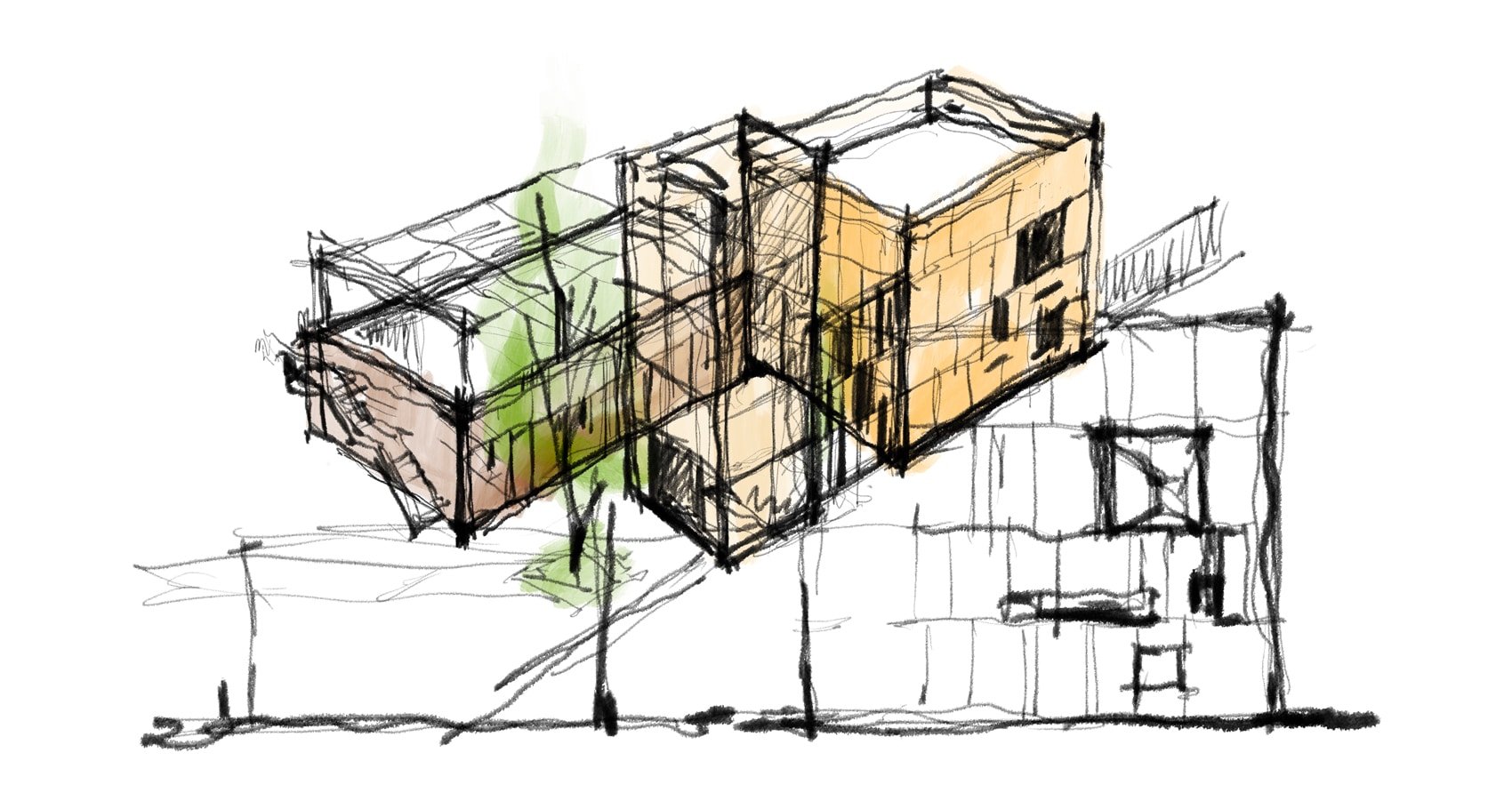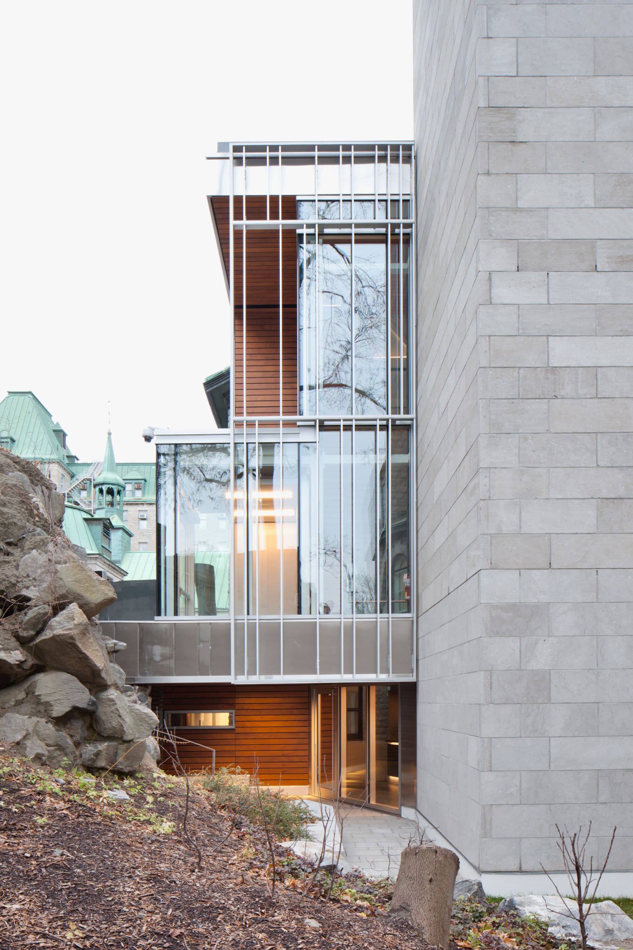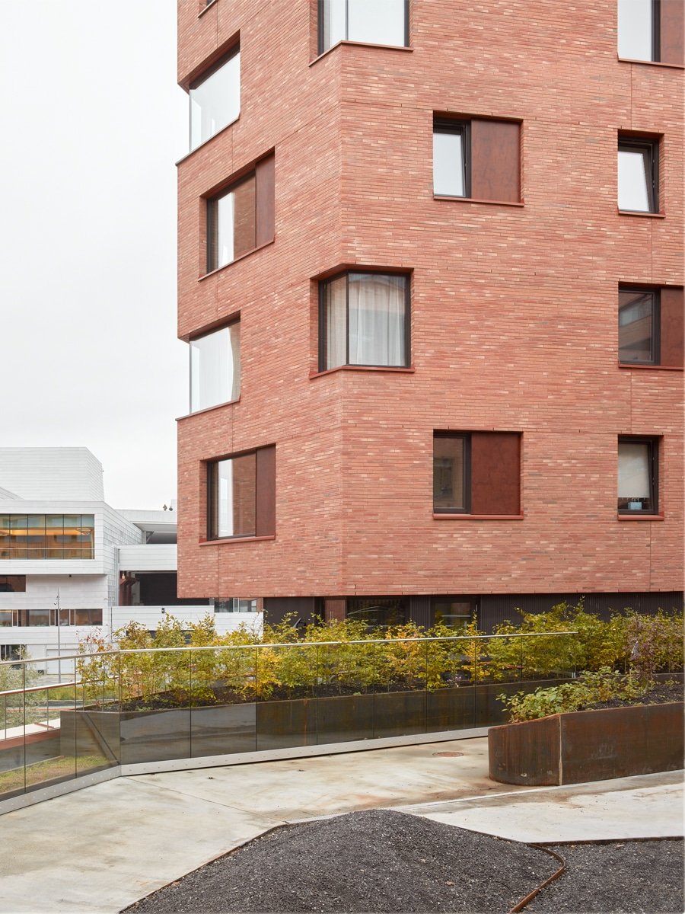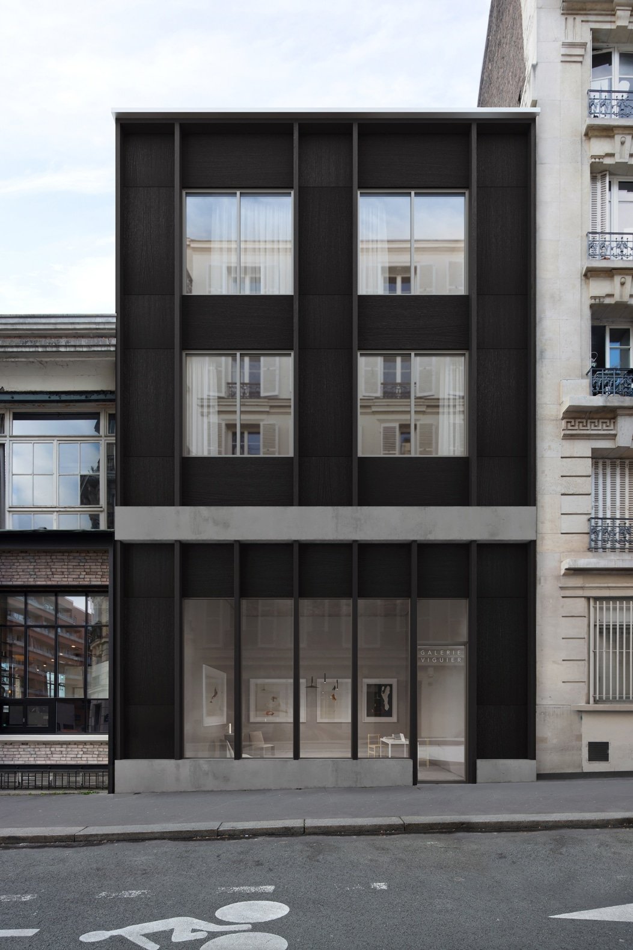Kindergarten Complex in Yavne
Regavim + Architects
- Year: 2020
- Location: Yavne, Israel
- Product: Cladding
- Finish: Rustik
- Architectural solutions: Architectural panels, Bespoke façades, Faceted architecture
- Project type: Education
- Photography: Yoav Peled
The Neot Shamir Kindergarten Complex is one of many new infrastructure projects in Yavne, Israel, built to accommodate the growing number of young families moving to the city. The complex consists of four kindergarten classrooms in a single ‘village’, all with adjoining playgrounds.
Three distinct units make up the complex: a horizontal ground floor wedge, a cube-shaped structure and a vertical tower. To emphasise the differences between these structures, each one is adorned in a different shade of PARKLEX PRODEMA wood. These PARKLEX PRODEMA NATURCLAD-W provide the units with insulation from outside to create a comfortable interior climate.
Natural light enters the building through multicoloured windows and changes the colour of the classrooms throughout the day. This adds a touch of playfulness that reflects the nature of the children who occupy its spaces.

