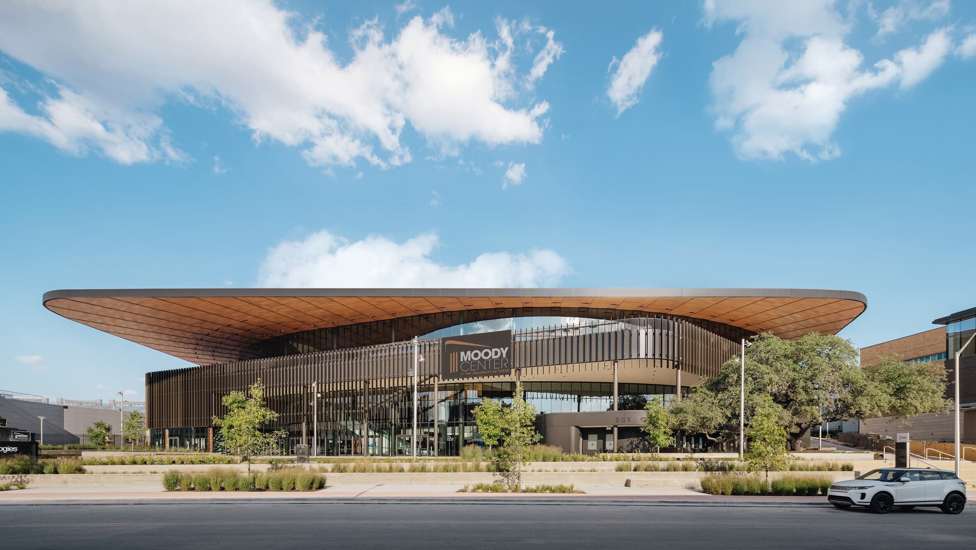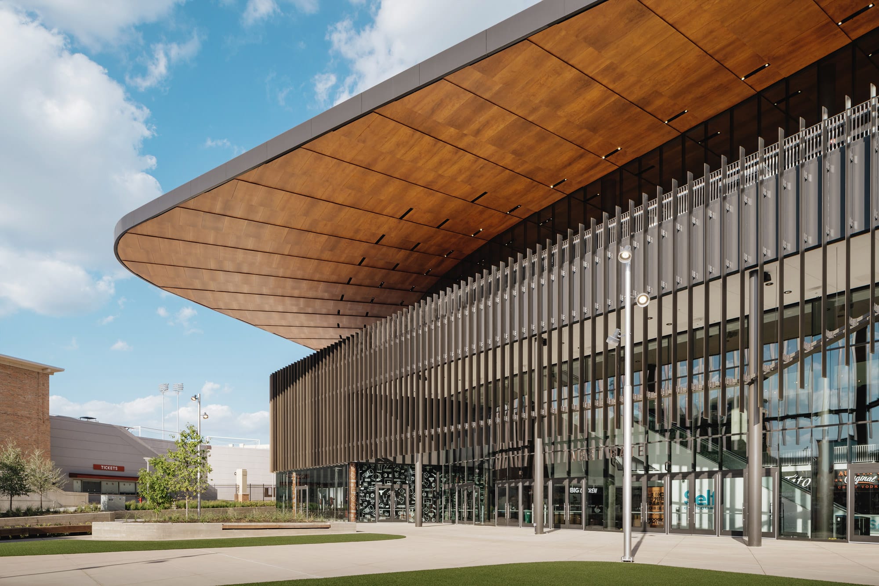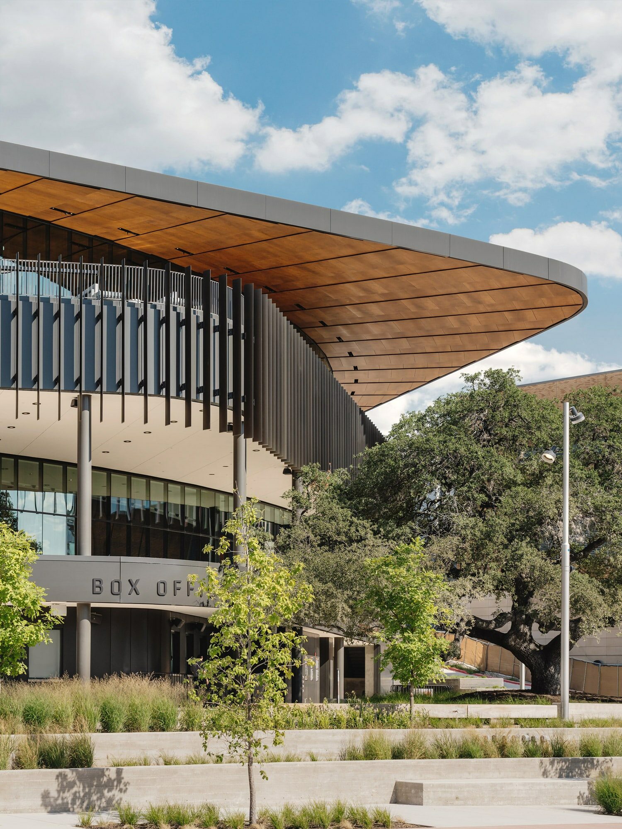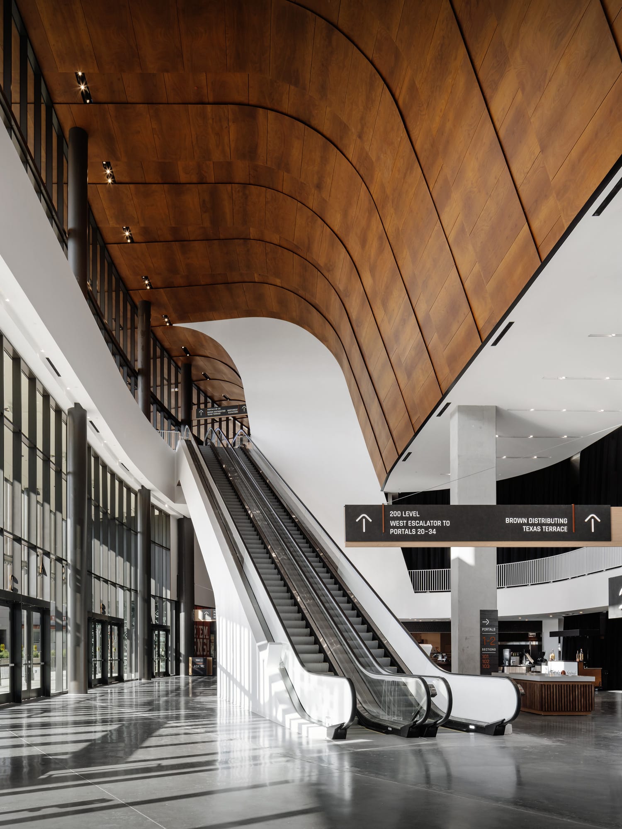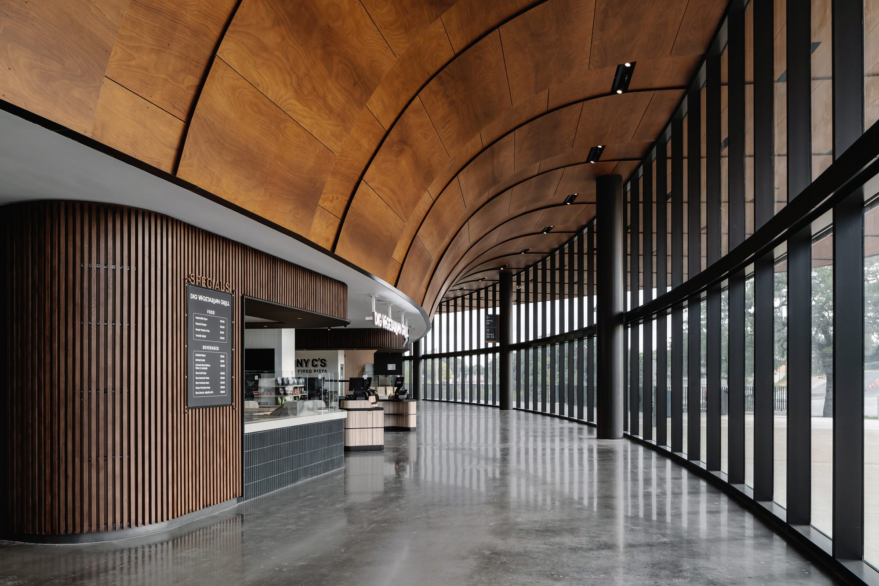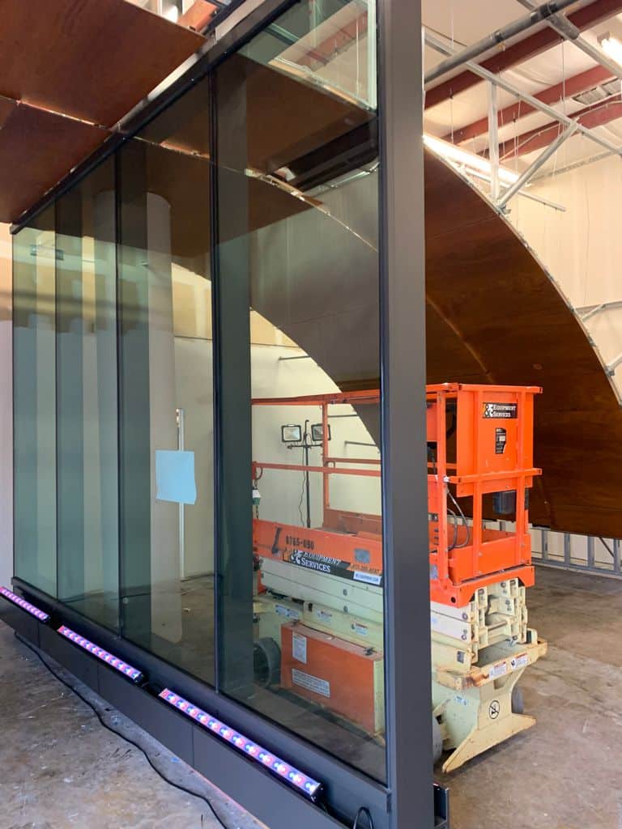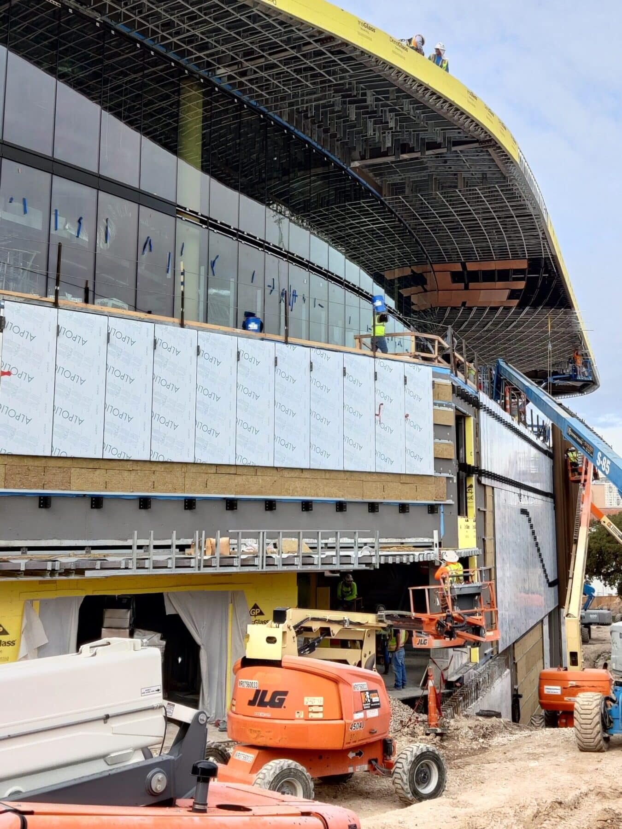Gensler’s design for the University of Texas Moody Center establishes the arena as an epicenter of campus life, integrating sports facilities and creating a stimulating urban environment. The multipurpose building owes its flexibility to the wooden canopy, a key design element intended to create a warm and inviting atmosphere for the venue. The modular structure can be adjusted to fit the specific needs of different events while blending indoor and outdoor spaces.
The canopy features a custom, in situ installation of a curved wooden soffit by Parklex Prodema. The flexibility of the wood fibers allows the panels to adapt to the specific radii of curvature required. The curved soffit creates a transition from the prominent overhanging roof to the indoor hallways – reducing direct sunlight in the concourses while bouncing natural light inside the space.
The paneling of the canopy reflects the vernacular architecture of the region, which is characterized by the use of organic materials like wood and stone. Parklex Prodema soffit features natural Okume wood, contrasting with the industrial materials commonly used in large event spaces.
The funnel-like geometry that transforms into the cantilevered roof creates an immersive experience for attendees from arrival at the plaza until they reach their seats. The project’s continuity is further guaranteed thanks to the technical properties of Parklex Prodema panels – they are highly weather-resistant and can be used indoors and outdoors, ensuring visual cohesion through the building’s glass facade.
