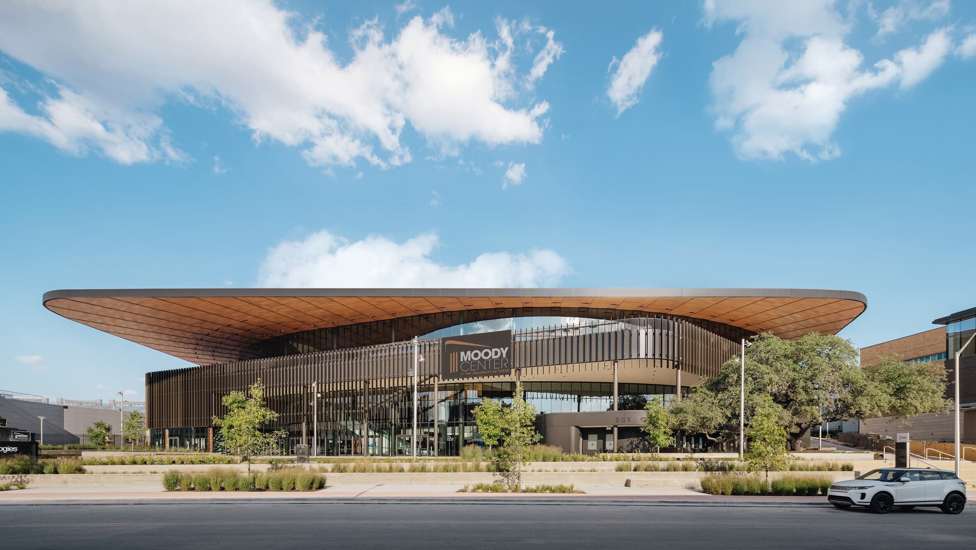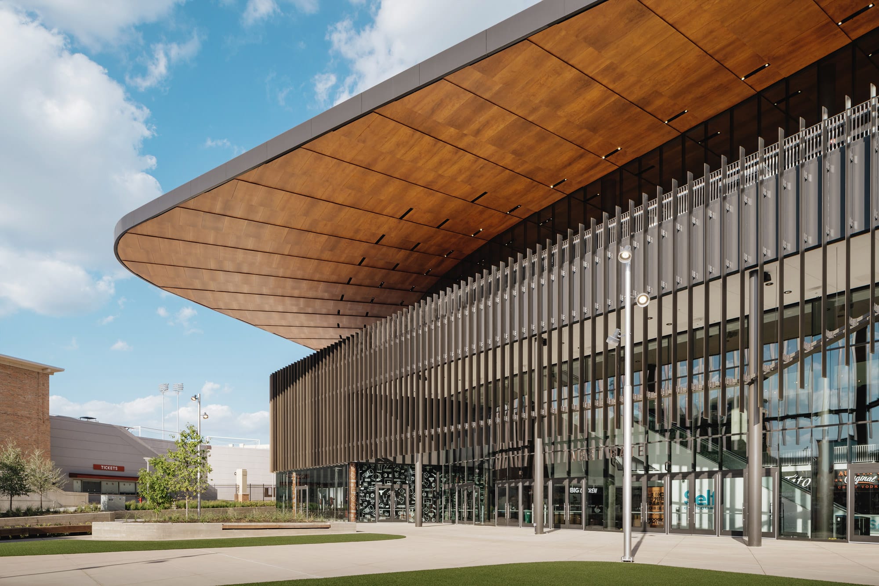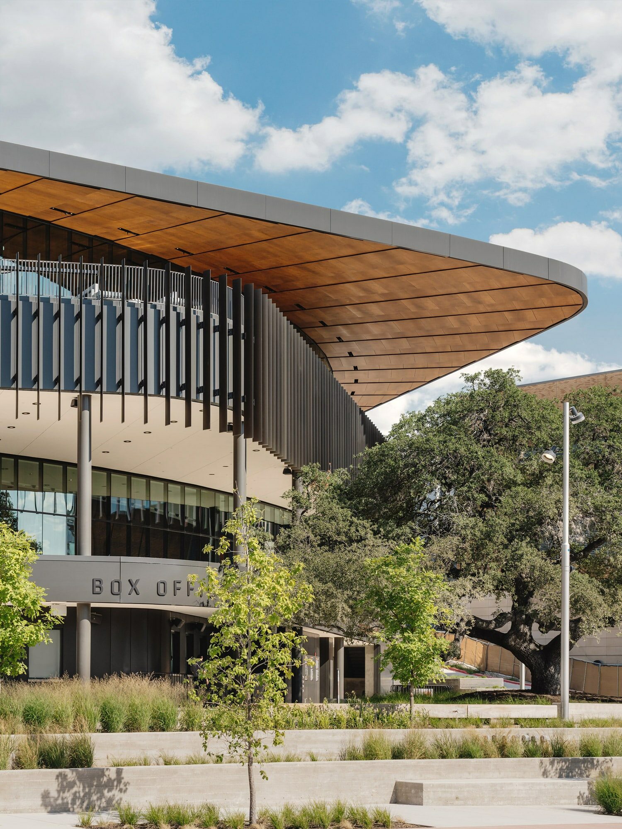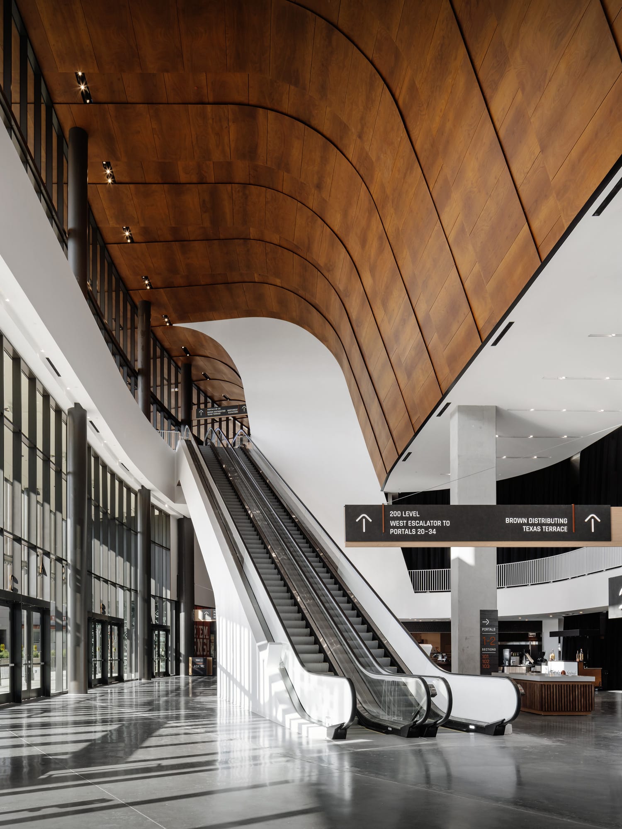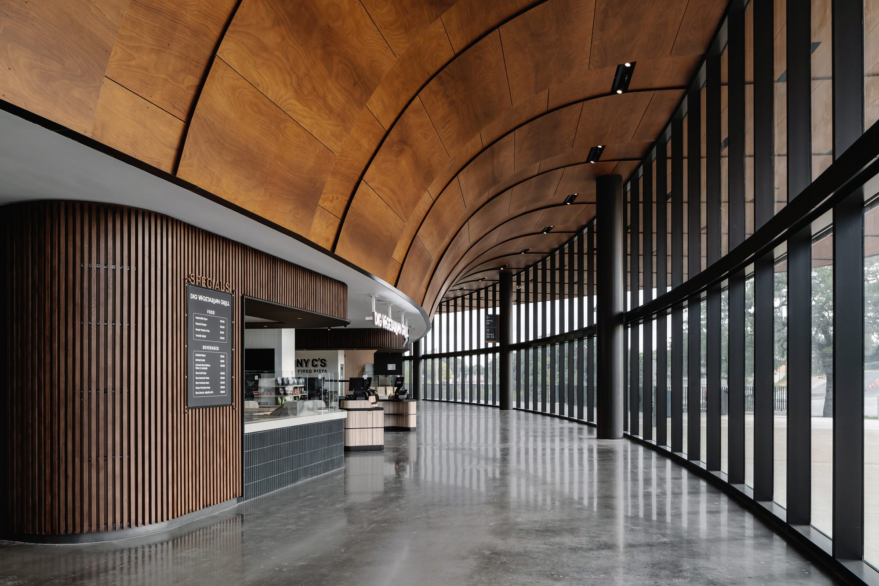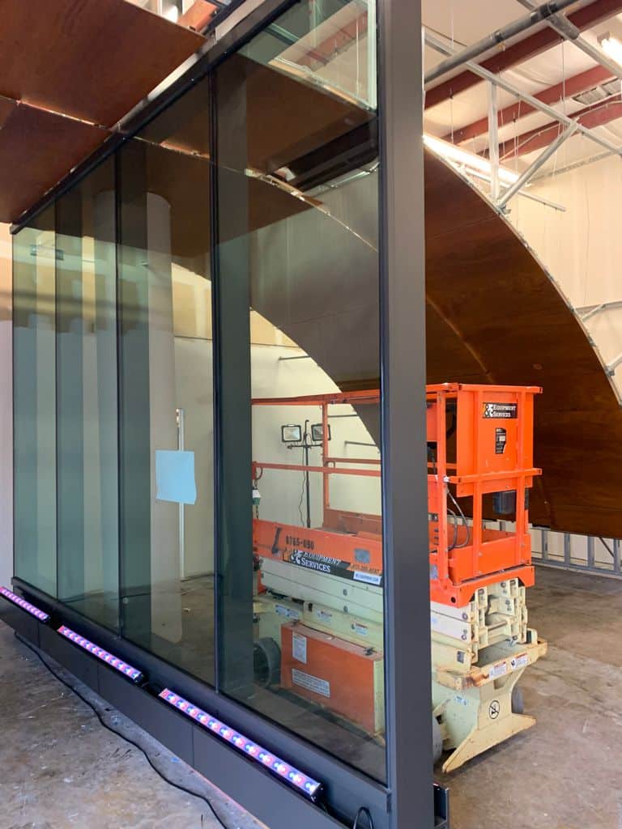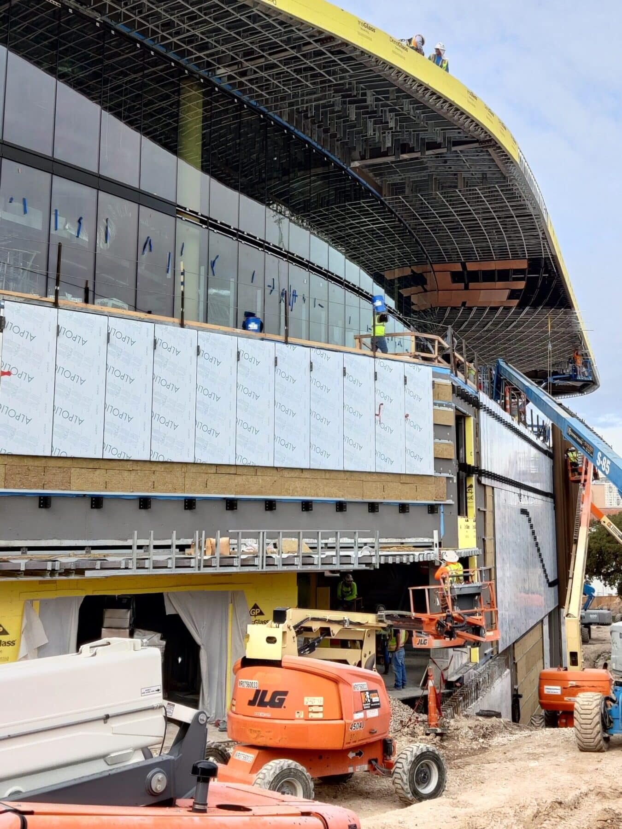GENSLER’s design transforms the University of Texas Moody Center into a campus epicenter, seamlessly integrating sports facilities and cultivating a vibrant urban atmosphere. The timber canopy, a pivotal design element, offers adaptability at the multi-purpose building, fostering a warm and inviting atmosphere. This modular structure easily adjusts to diverse event needs while harmonizing interior and exterior spaces.
The canopy features a custom, on-site installation of a curved timber soffit provided by Parklex Prodema. Wood fiber flexibility enables the panels to conform to specific curvature radii, creating a seamless transition from the overhanging roof to indoor hallways. This curved soffit not only diminishes direct sunlight in the concourses but also diffuses natural light within the space.
The canopy’s paneling pays homage to the region’s vernacular architecture, emphasizing organic materials such as wood and stone. Parklex Prodema soffit, featuring natural Okume wood, stands in stark contrast to the industrial materials prevalent in large event spaces.
The funnel-shaped geometry that transforms into the cantilevered roof welcomes attendees from the moment they arrive at the plaza until they reach their seats. Parklex Prodema panels, boasting high weather resistance, ensure continuity from the interior to the exterior, maintaining visual cohesion through the building’s glass facade.
