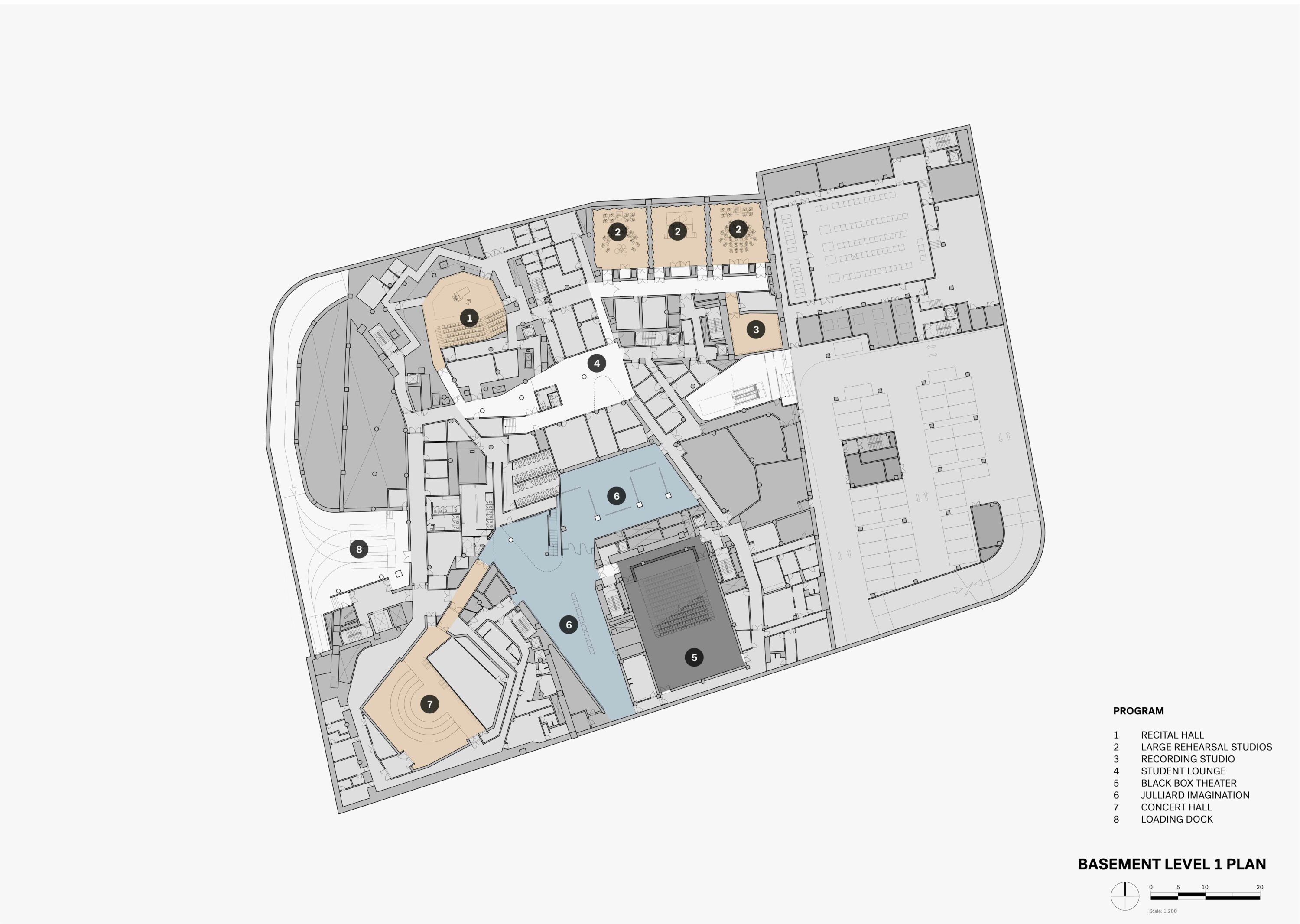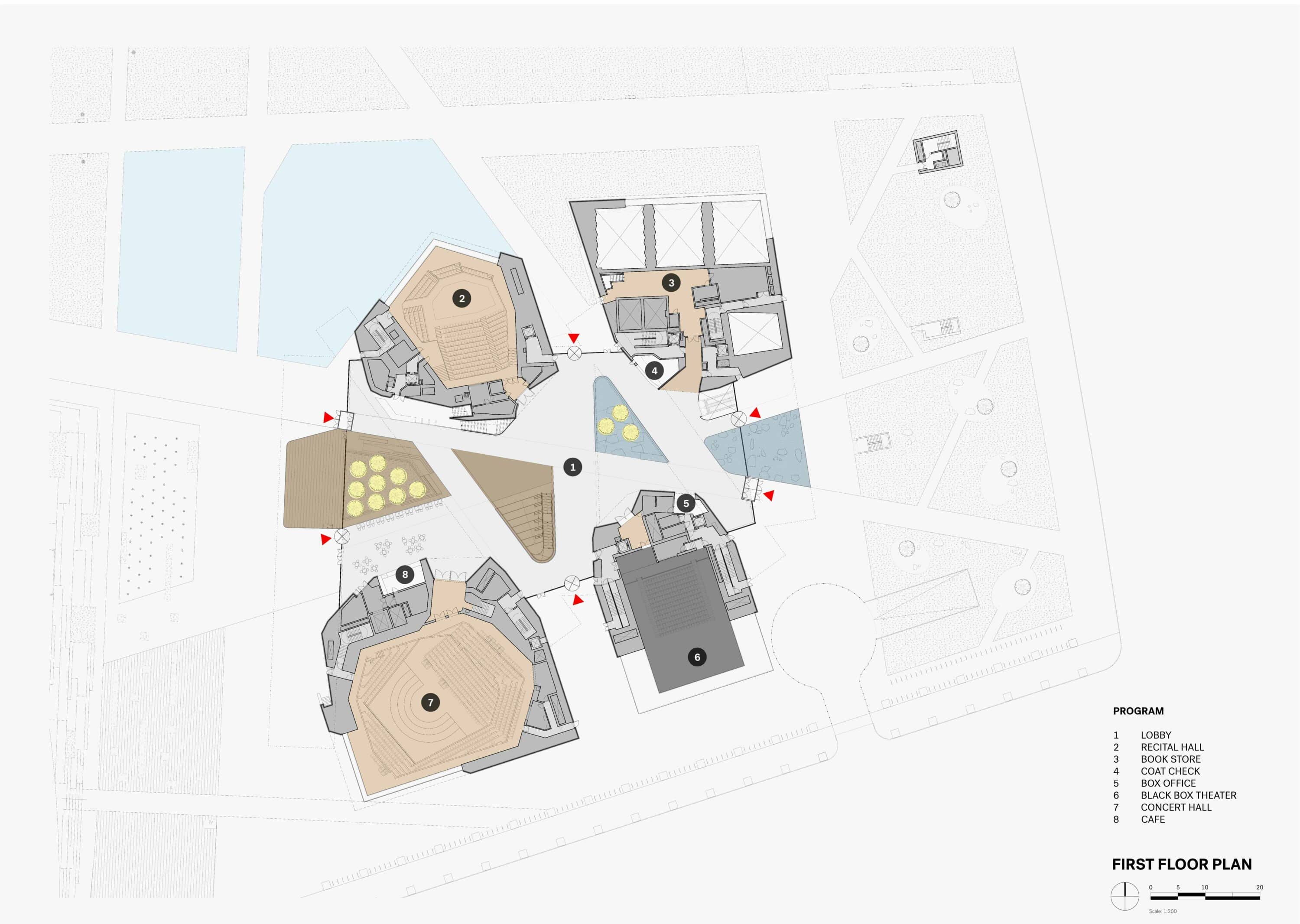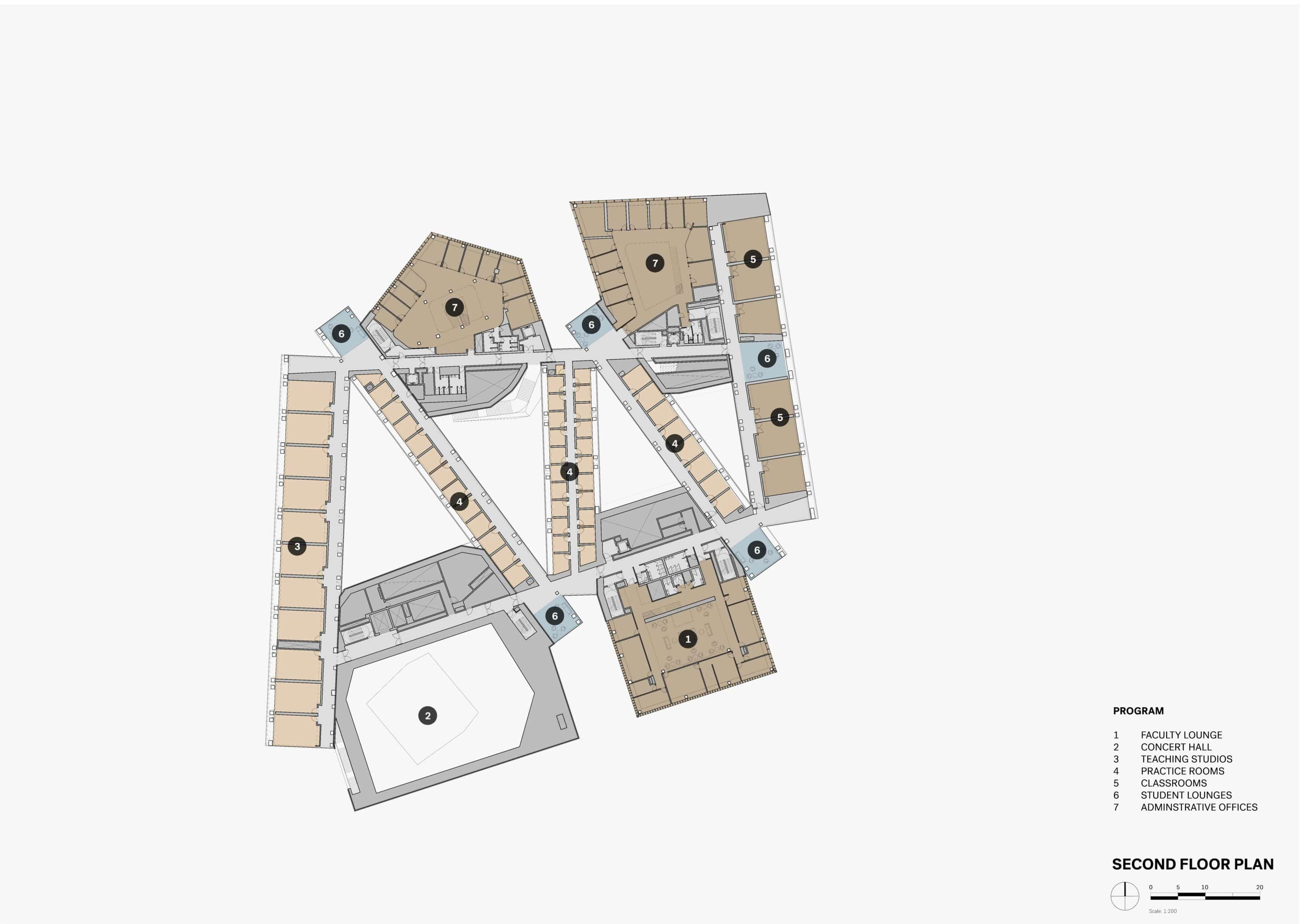The Tianjin Juilliard School of Performing Arts, situated in the Yujiapu Financial District of China, is the result of the visionary work of architects Diller Scofidio + Renfro.
Distinguished by its four prominent pavilions and five glass bridges, the school encompasses classrooms, teaching studios, practice rooms, and concert and recital halls, allowing students to immerse themselves in both the visual and auditory environments while studying music.
The architects have been actively involved in selecting materials and have engaged in multiple discussions with the Parklex Prodema team to ensure the aesthetics align with their vision. We have meticulously chosen each panel according to their detailed specifications to achieve the highest design quality.
The exterior of the building features Parklex Prodema Naturclad-W wood panels with a rustic finish, known for their resistance, durability, and sustainable sourcing. The wooden paneling, with its earthy hues, blends seamlessly with the surrounding park landscape, creating a harmonious connection with nature.














