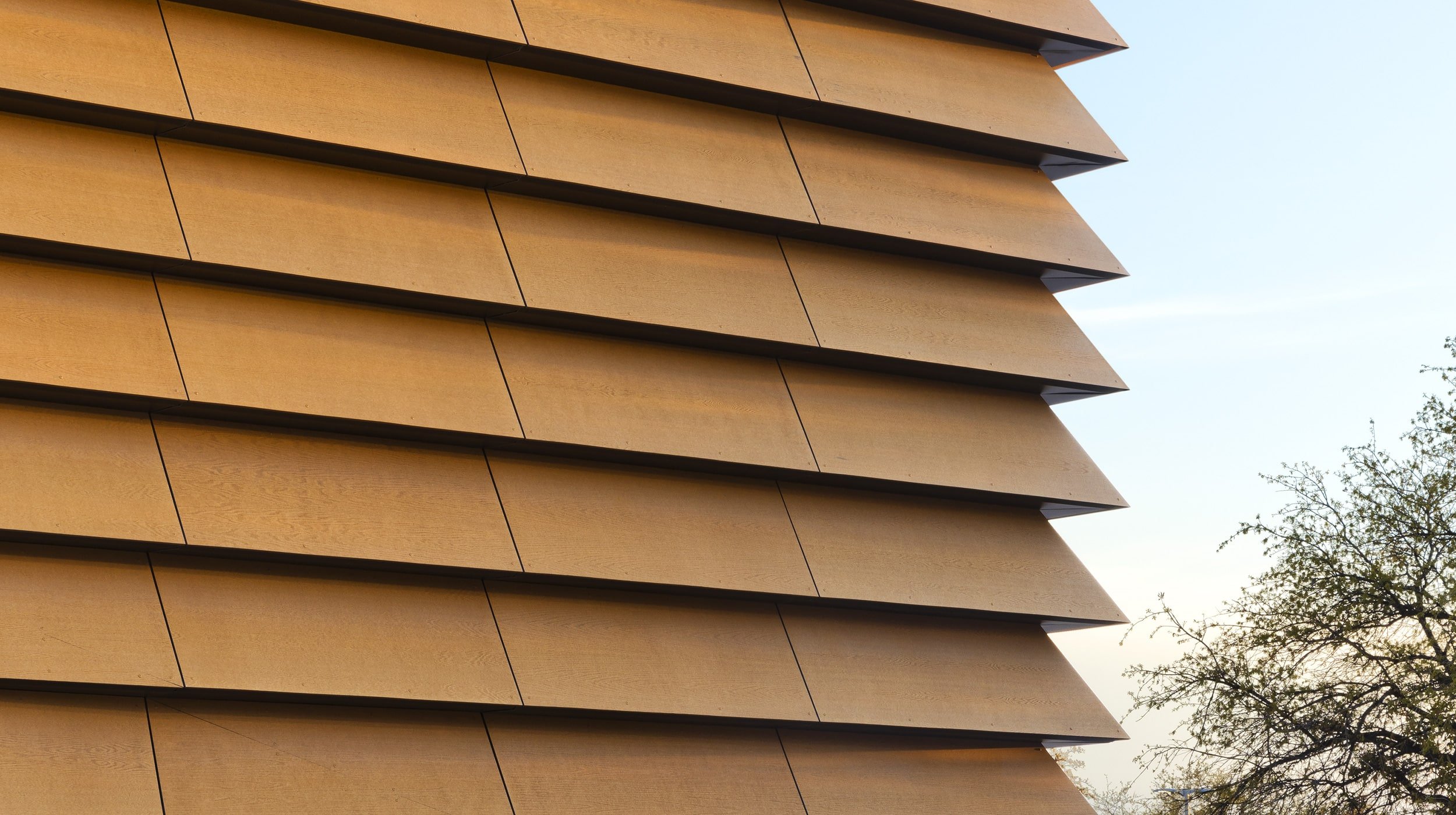Gensler’s adaptive reuse project for the Frisco Public Library transforms a former Texan manufacturing facility into a center for public knowledge. The 158,000-square-foot space, once dedicated to manufacturing food and aerospace products, now stands as a testament to an architecture that incorporates its historical and natural context with equal consideration.
Inside, a lively children’s area with themed zones complements the outdoors, where over 30 native plants and trees enrich the landscaping. The exterior facade, harmonizing with the yellow tones of the flora, utilizes Parklex Prodema panels in Mustard.
Featuring two access points connected by an interior breezeway, the building strategically embodies the Dogtrot architectural style, a nod to the traditional homes of the region in the 19th century. On the exterior, Parklex Prodema panels have been custom-installed to create an overlapped siding system; the result is a 12,000 square feet facade that further references vernacular architecture.
In addition to being repositioned within an existing structure, the library integrates sustainable design elements, with features such as louvers for glare control and passive shading systems to minimize its environmental footprint and optimize sunlight management. The technical attributes of Parklex Prodema products complement this mindful approach, guaranteeing a durable exterior siding that boasts high resistance to extreme weather agents while requiring zero maintenance.







