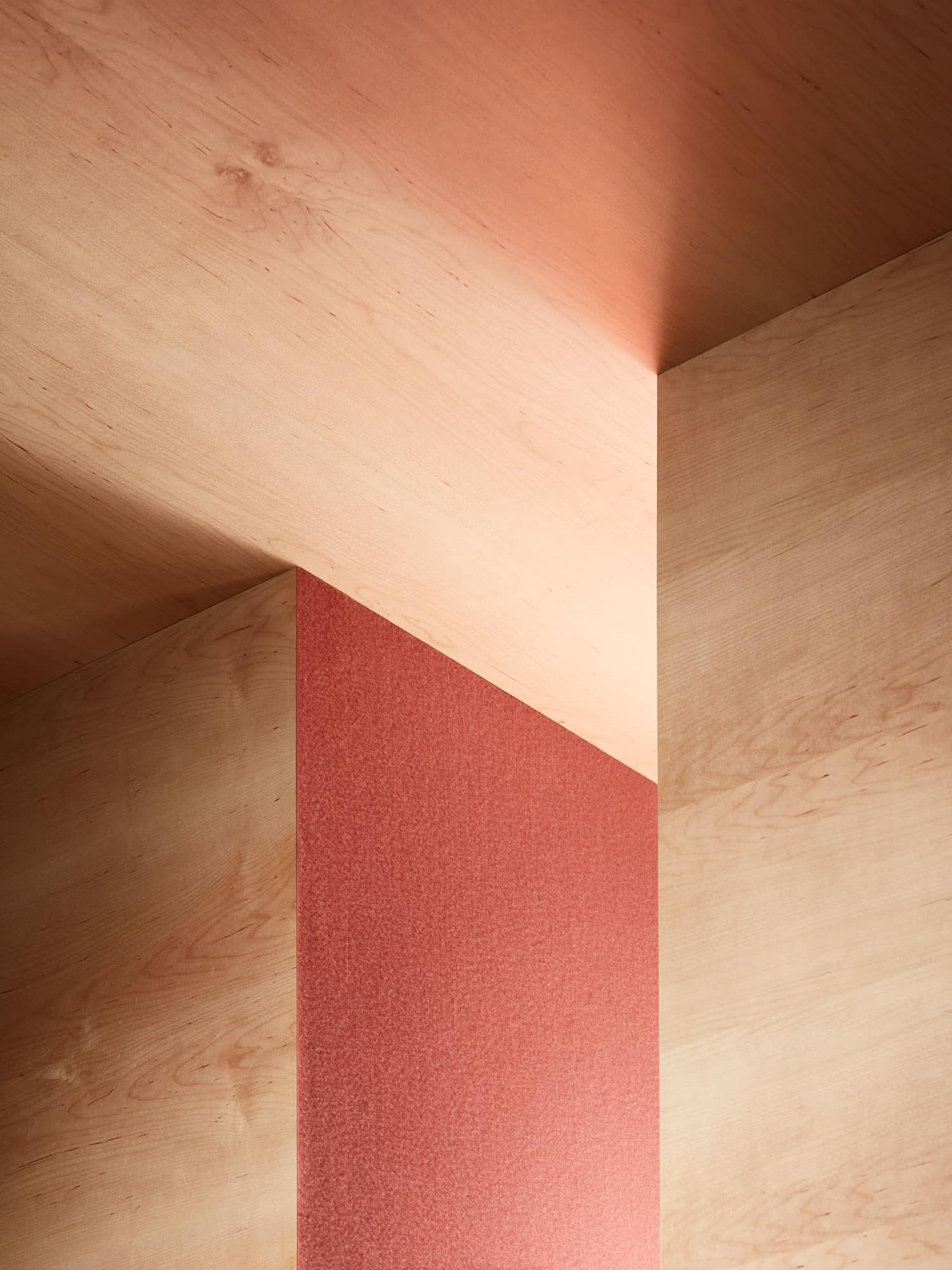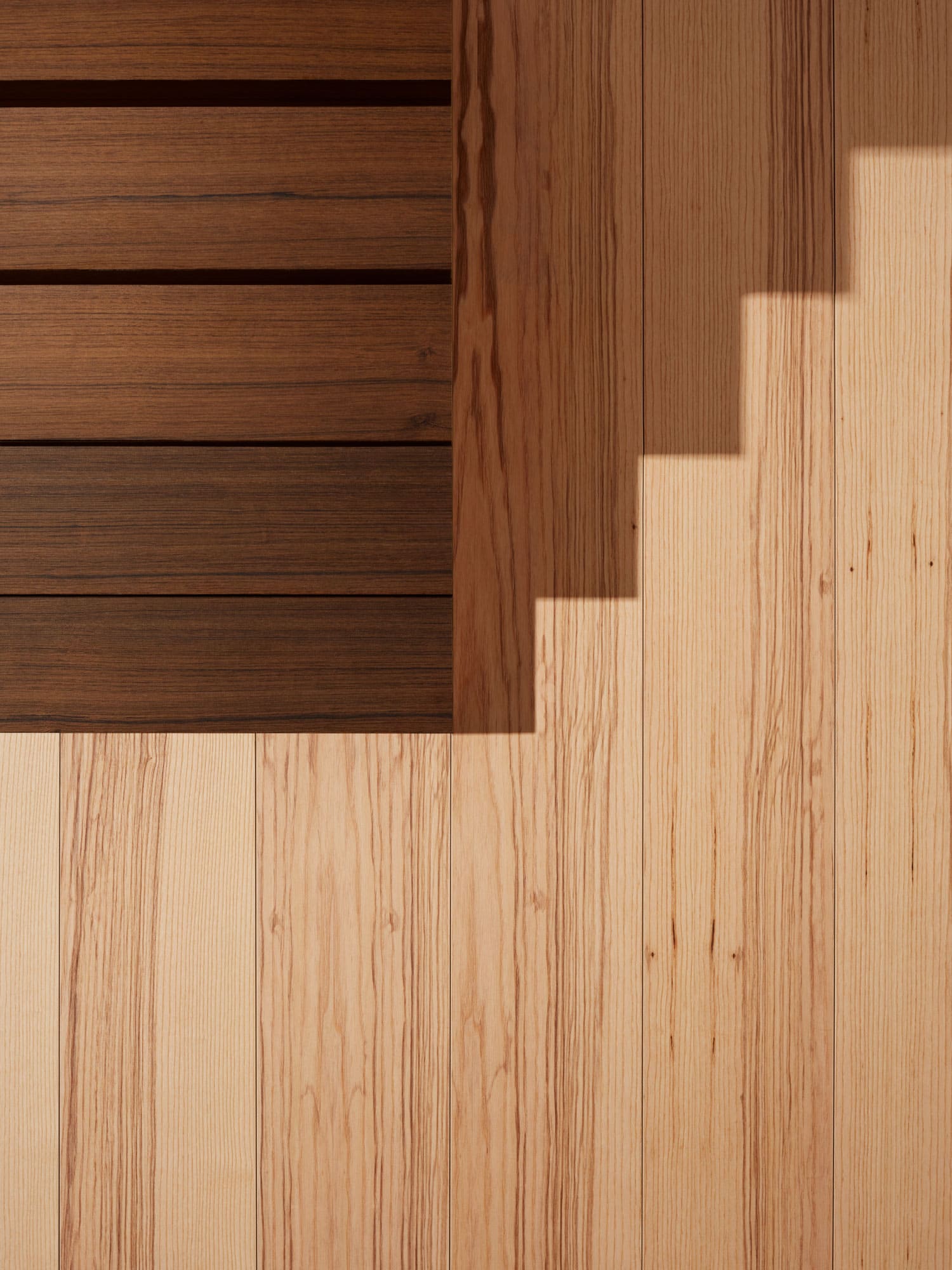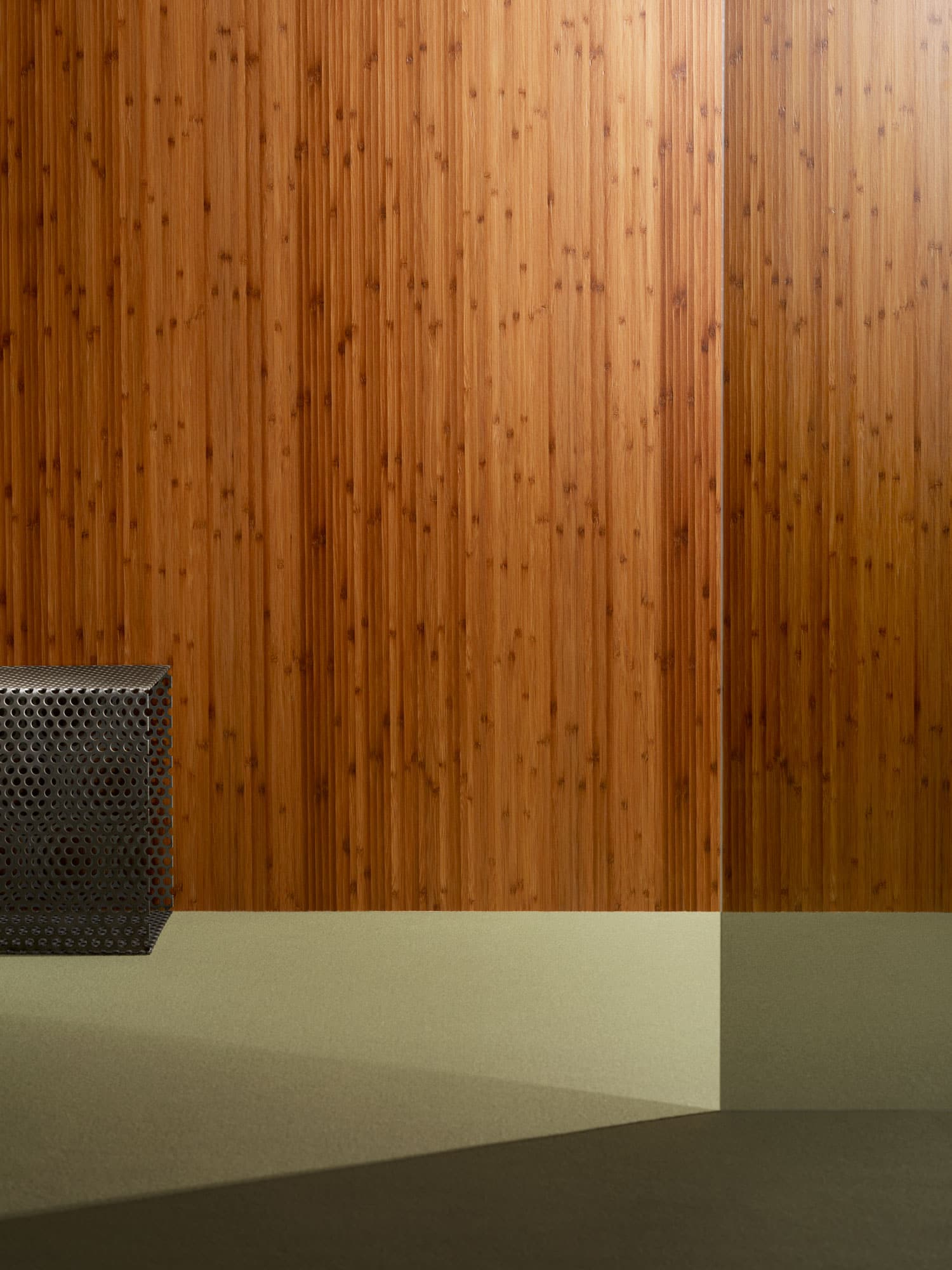Magazine

Parklex Prodema wood flooring combines the beauty of natural wood with exceptional resilience, making it an excellent choice for high-traffic commercial areas. With environmental certifications such as FSC and PEFC, these floors provide thermal and sound insulation, are resistant to wear, and are available in a variety of finishes.

The Harry Parker Center revitalizes a section of the Charles River in Boston with a sustainable design that earned the Harleston Parker Medal. The project features two buildings, with the main one clad in Parklex Prodema wood panels that integrate with a shading system to reduce energy consumption, combining functionality and aesthetics.

Parklex Prodema wood cladding employs cutting-edge technology to create hygienic surfaces. It eradicates 99.9% of bacteria, including Staphylococcus Aureus and E. Coli, within 24 hours, thereby minimizing the risk of transmission. Its resistance to chemicals safeguards against cleaners, prolonging its lifespan while preserving its visual appeal.

Designed by Foster + Partners, 50 Hudson Yards stands as New York’s fourth-largest commercial building, covering an area of 2,899,000 square feet. The building features 58 bathrooms, each equipped with waterproof wood paneling sourced from Parklex Prodema, chosen in collaboration with the studio. These panels not only provide moisture and fire resistance but also play a significant role in the building’s attainment of LEED Gold certification.
Request more information
Any questions about our products or services? Contact us to resolve any questions or queries you may have.
Contact usPanels with natural timber
Parklex Prodema panels feature a surface layer with natural timber as opposed to printed paper, bringing a high-quality feel to facades and interiors.




