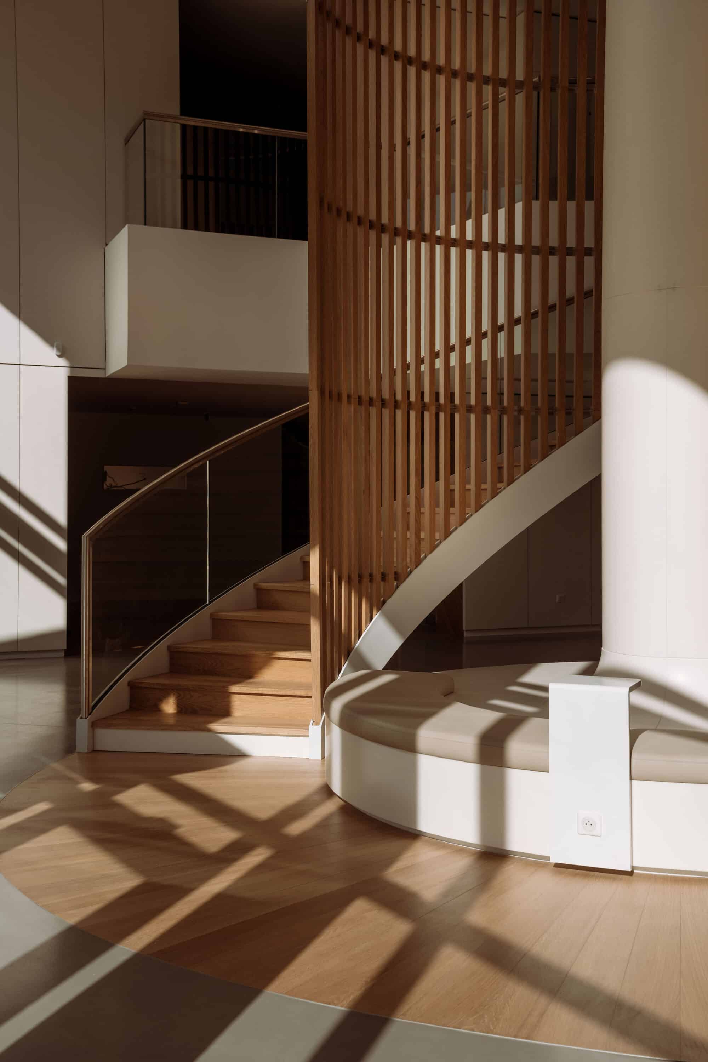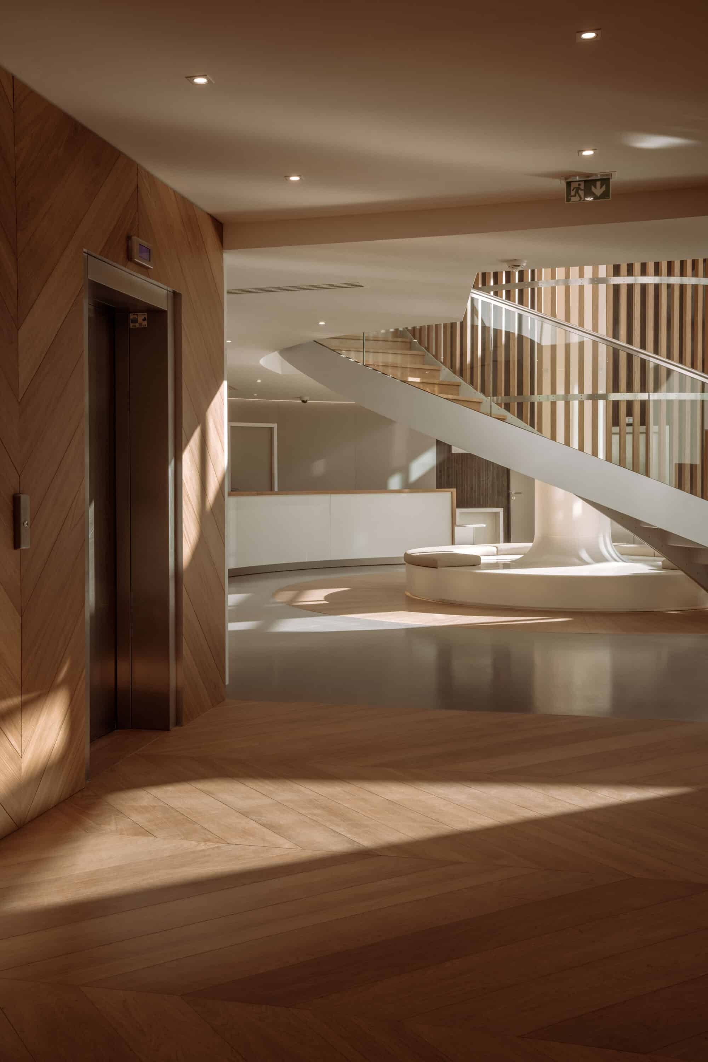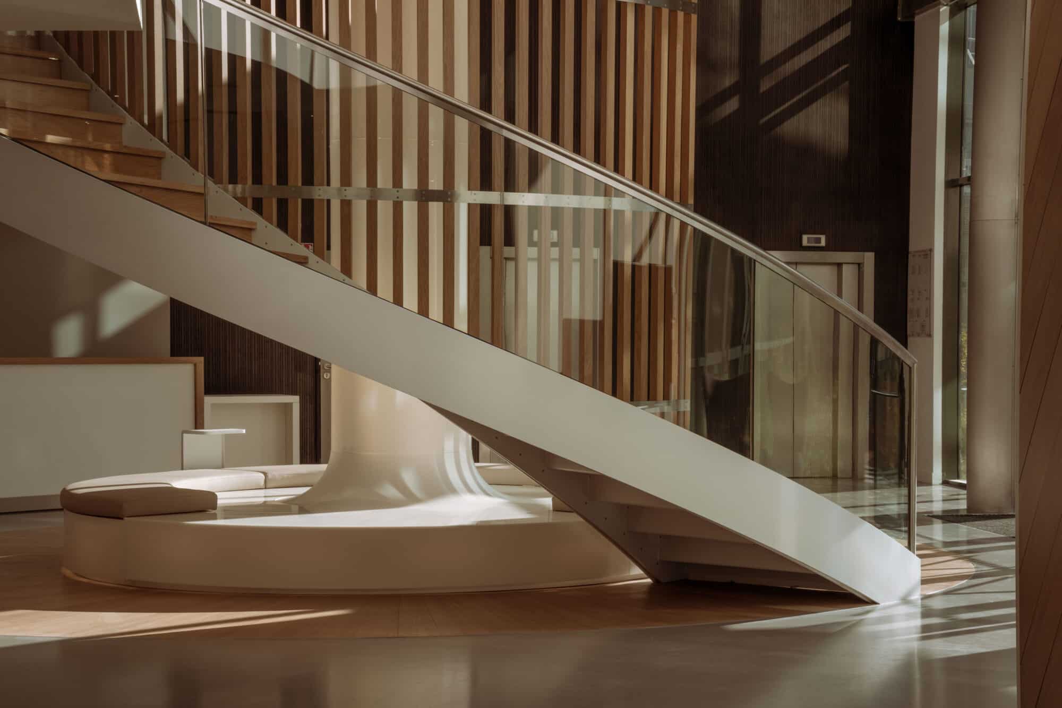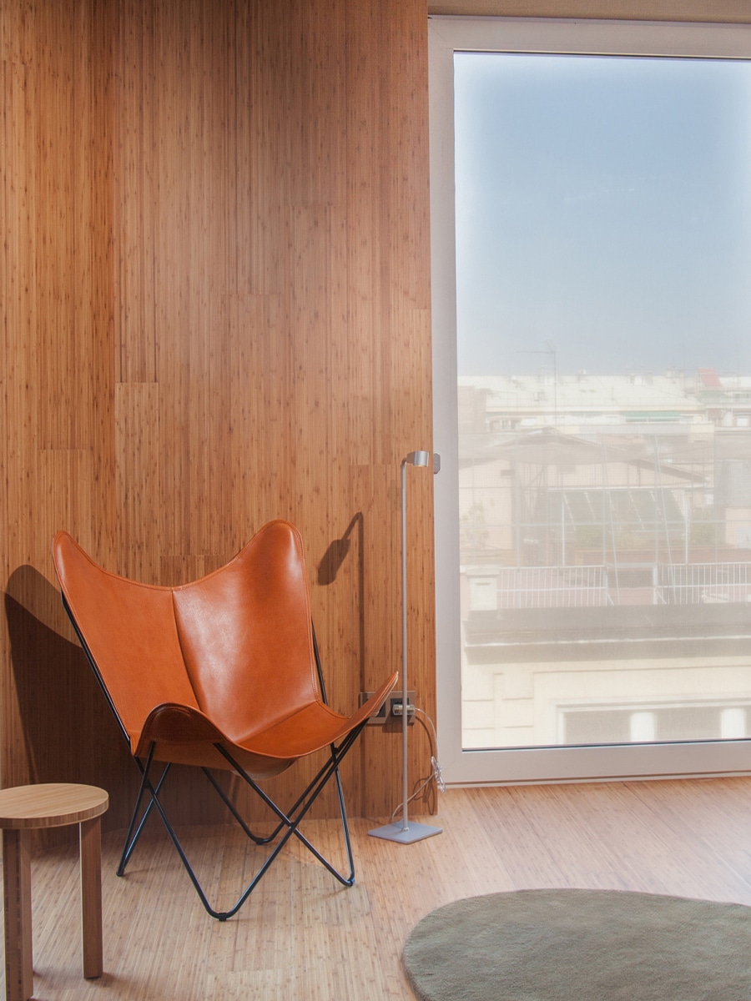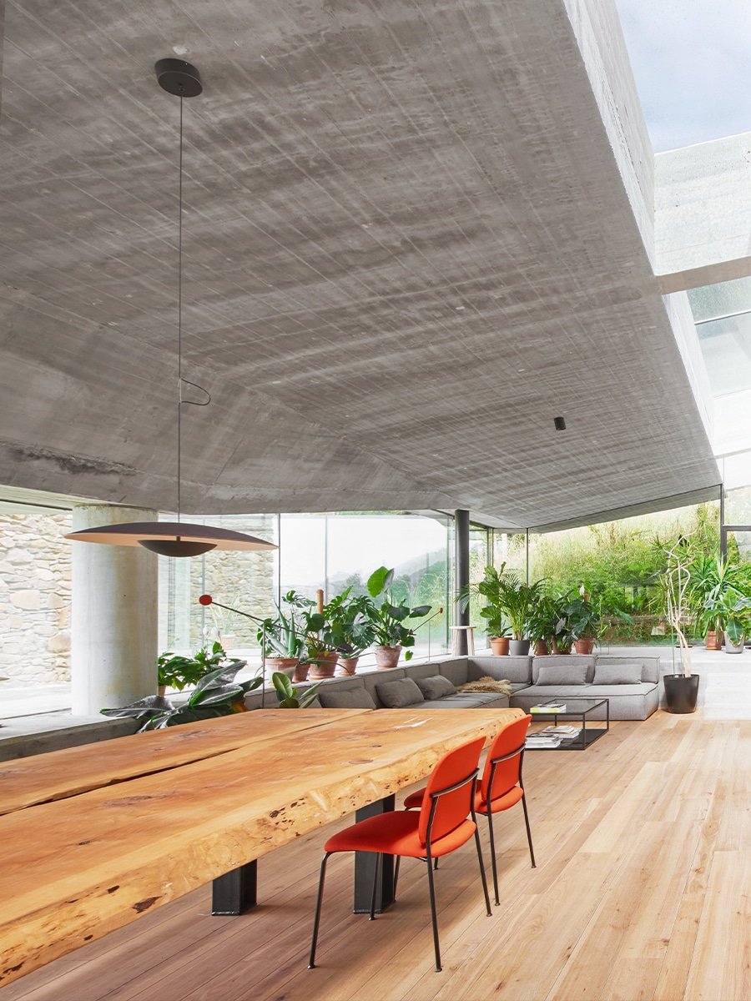The Light House
Dragon Rouge
- Year: 2024
- Location: Nanterre, France
- Product: Flooring Interior Paneling
- Finish: American Oak
- Architectural solutions: Interiors
- Project type: Offices
- Photography: Dragon Rouge
The reconfiguration of an office building in Nanterre, designed by Dragon Rouge, features a 23-meter-tall lamp that extends through multiple floors, reaching the rooftop terrace. At the heart of the main lobby, a staircase coils around its shaft, clad in Parklex Prodema natural timber flooring to ensure durability in this high-traffic space. In the elevator area, Parklex Prodema interior paneling and flooring in the same wood species have been installed in a herringbone pattern, adding depth while maintaining the material’s technical performance.
