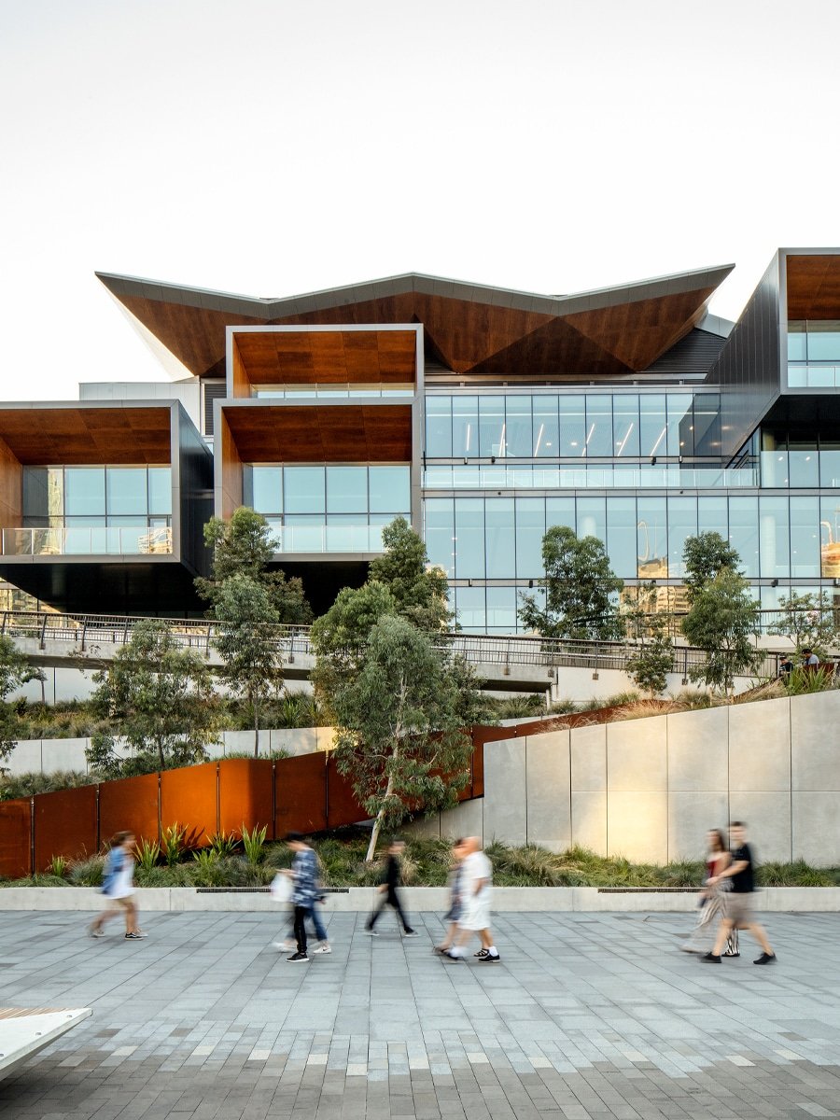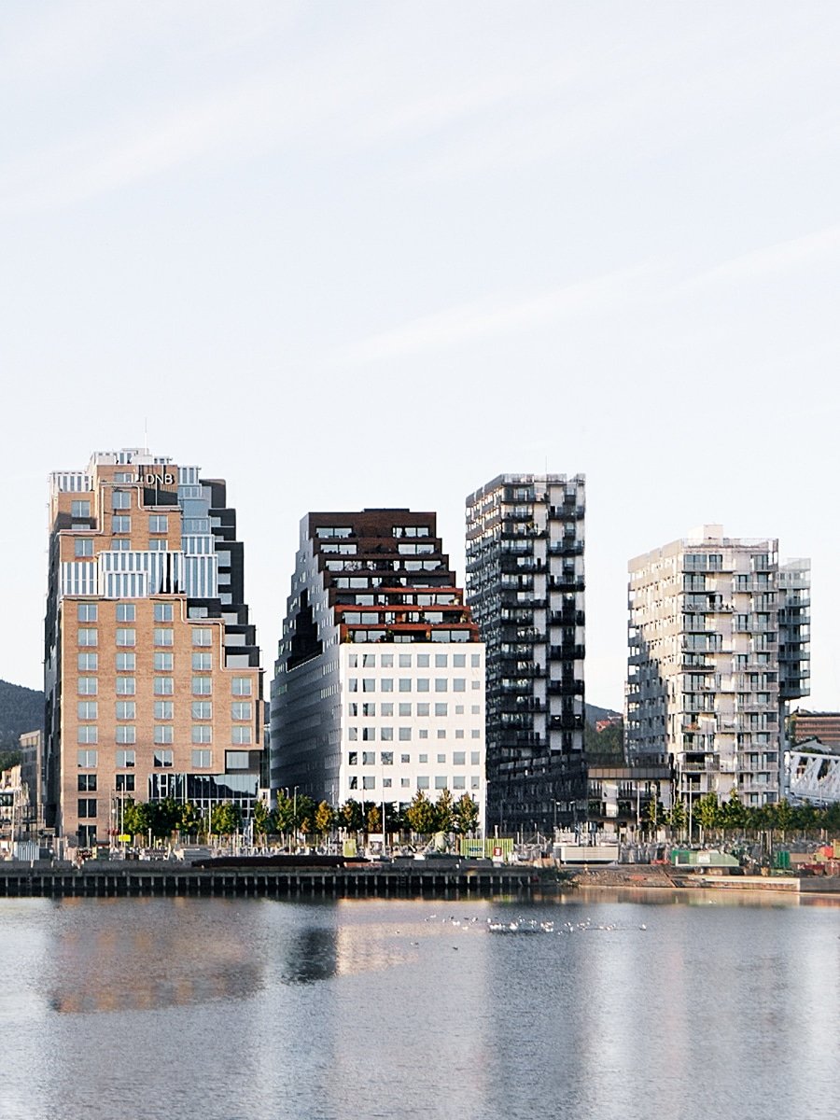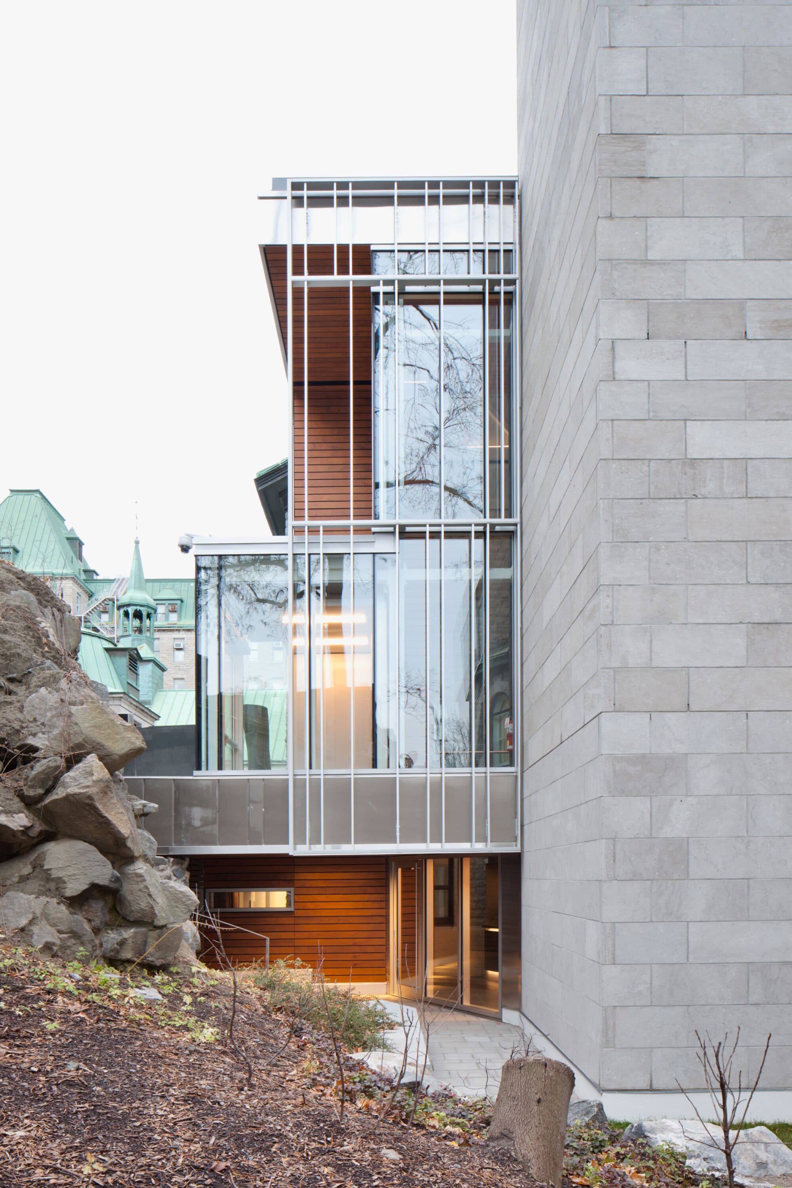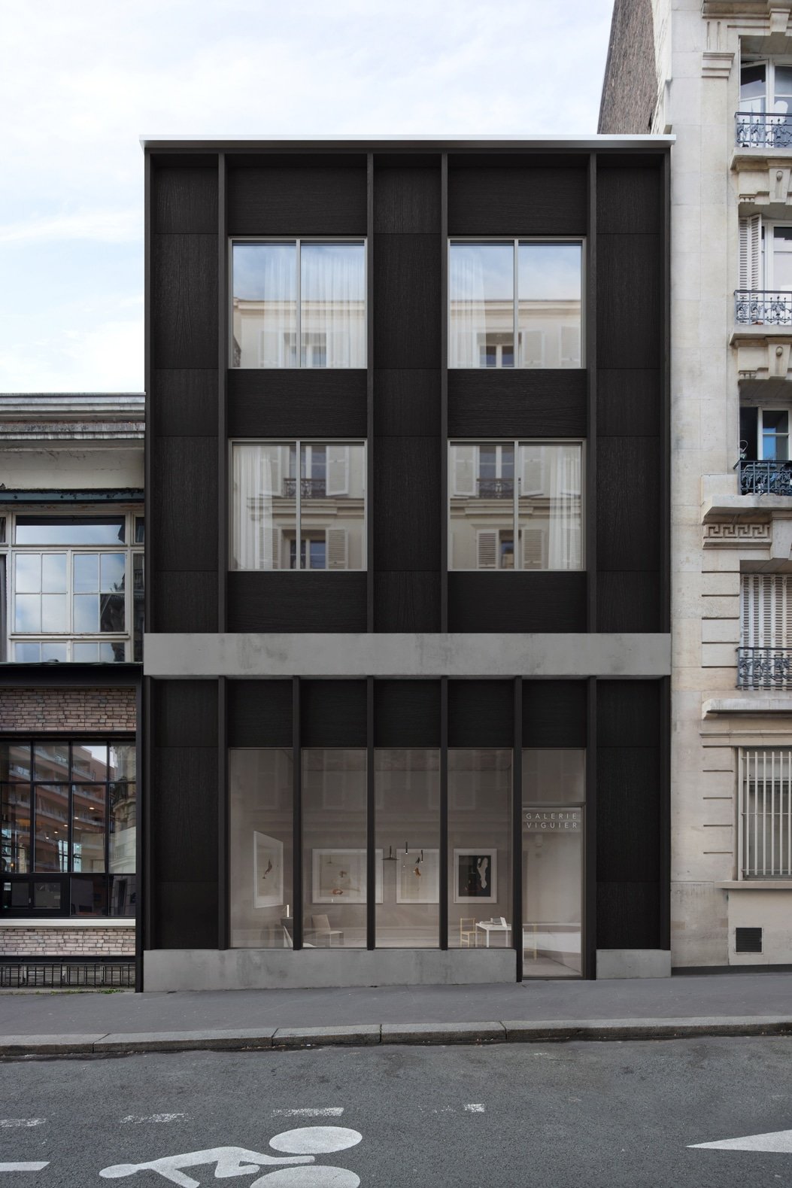MAD Building
Mad Arkitekter
- Year: 2013
- Location: Oslo, Norway
- Product: Cladding
- Finish: Rustik
- Architectural solutions: Architectural panels
- Project type: Residential
- Photography: Federico Covre
The MAD building is a mix of residential and commercial areas situated in Oslo, Norway. The 15-storey housing block was built in a tiny 11-metre wide space within the Opera Quarter development.
The project’s space restrictions meant the design team had to incorporate several innovative design features. One such feature is a moveable facade that allows occupants to control their apartment’s exposure to sunlight.
This facade is cladded in PARKLEX PRODEMA Rustik panels. Their natural wood veneer is a distinctive design feature of the building. The panels are highly resistant to solar radiation, atmospheric agents and dirt, giving the building greater protection against inclement weather. This is especially important in the cold conditions of Oslo.







