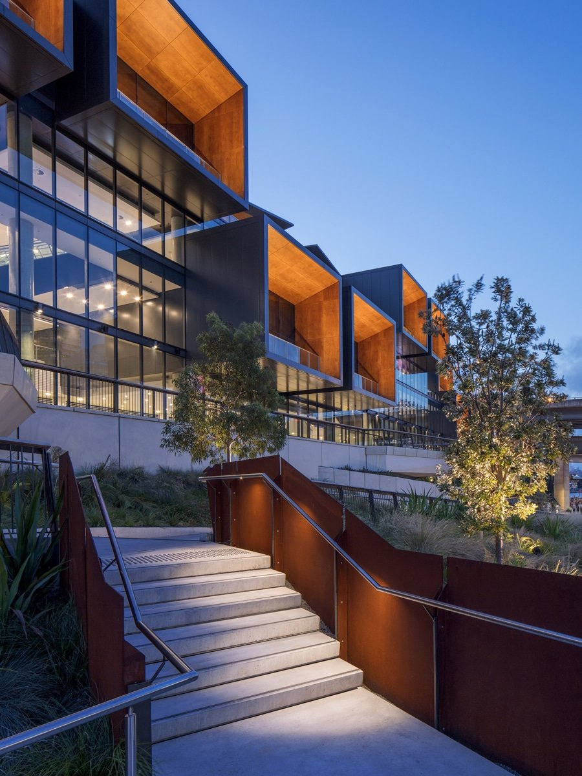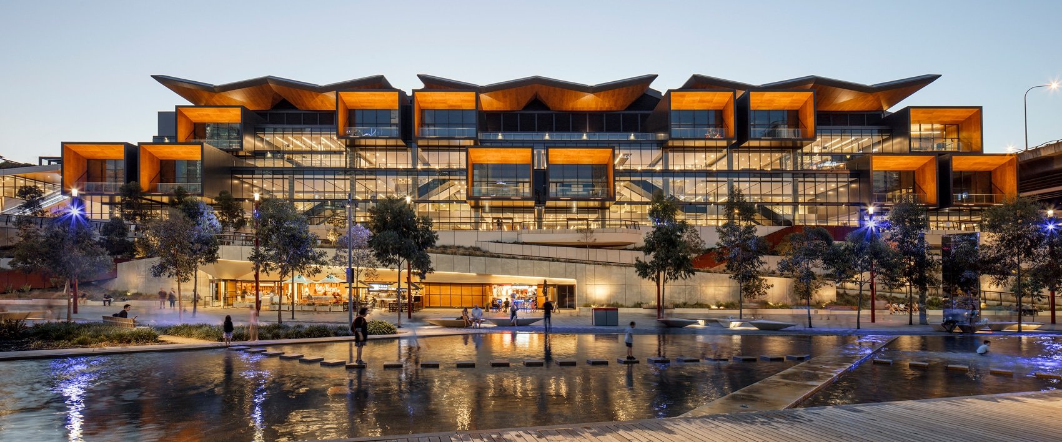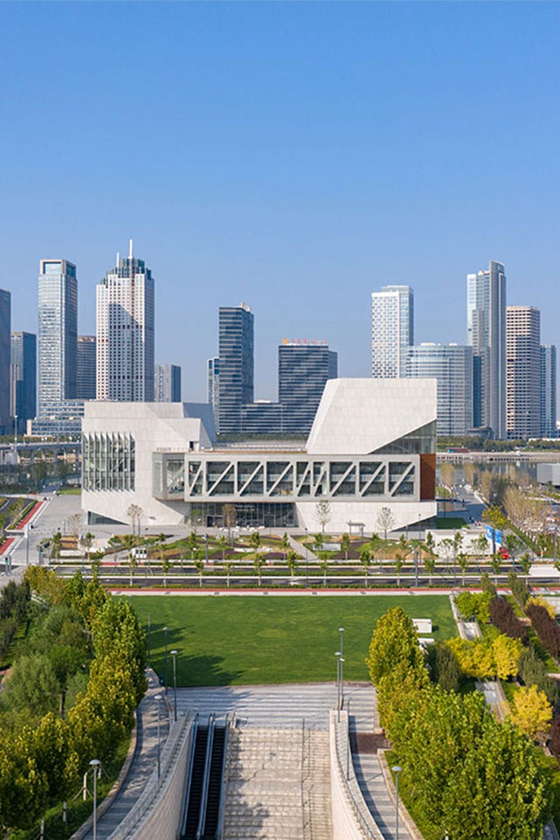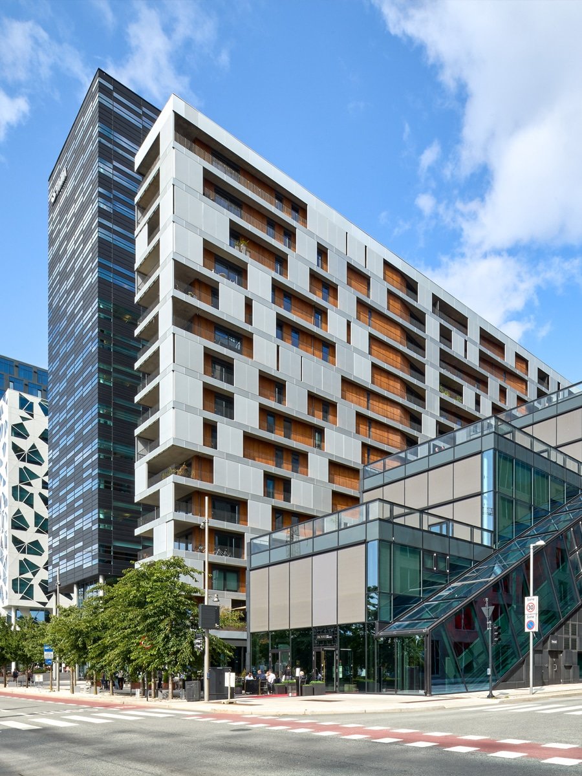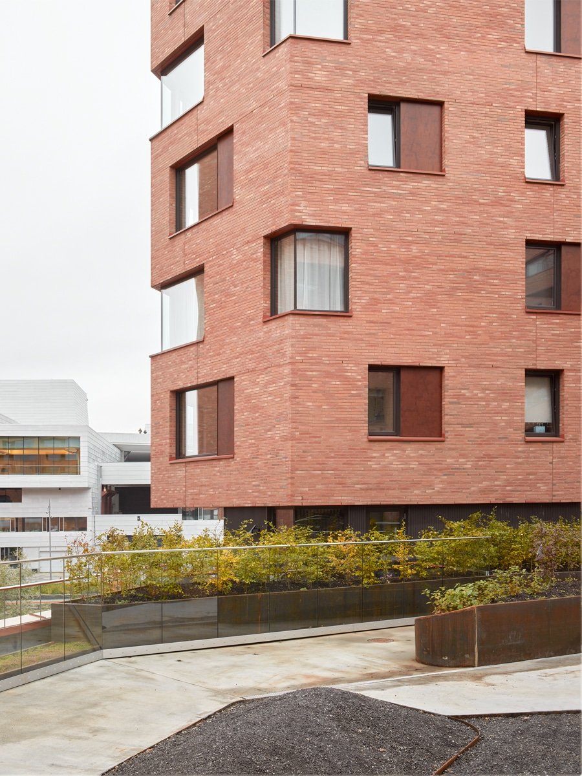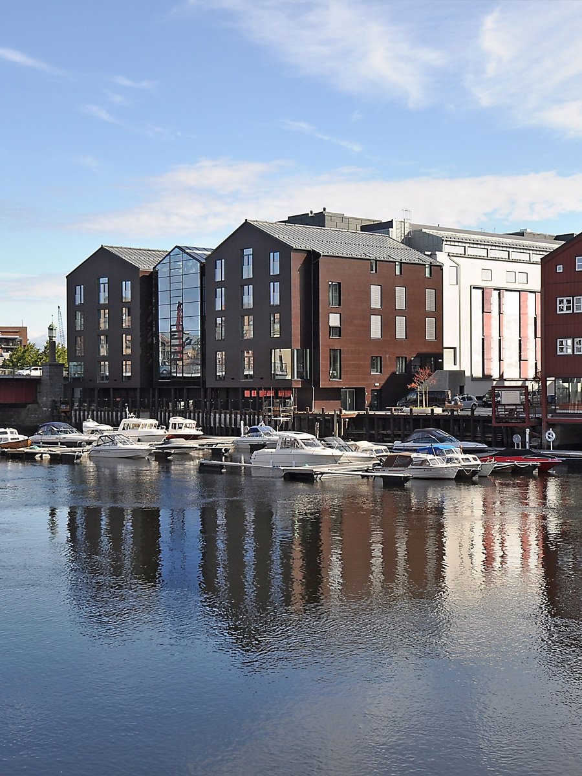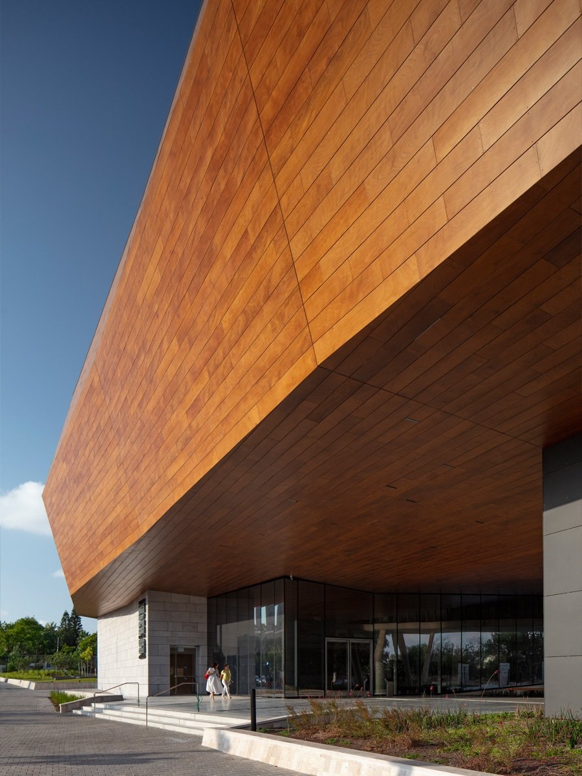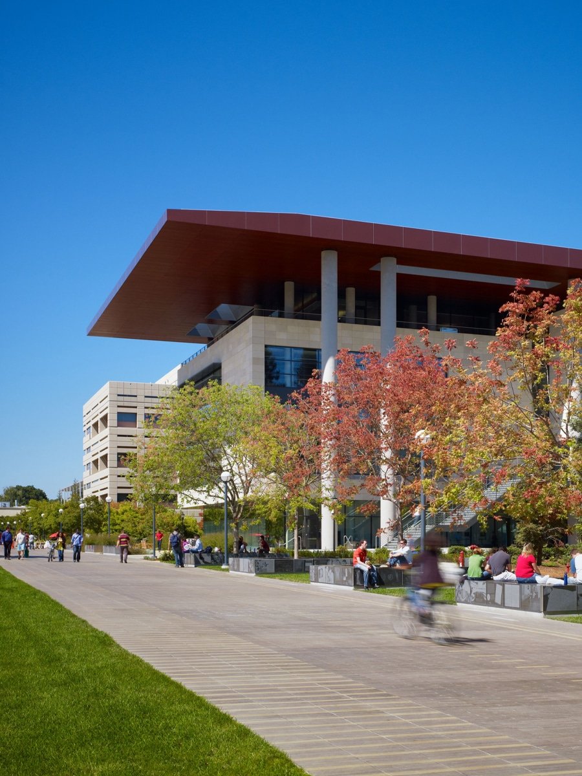International Convention Centre Sydney
HASSELL + Populous
- Year: 2016
- Location: Sydney, Australia
- Product: Cladding
- Finish: Rustik
- Architectural solutions: Architectural panels, Exterior soffit panels, Faceted architecture
- Project type: Cultural
- Awards: 2019 Good Design Award / 2018 AIA Urban Design for Darling Harbour Precinct Transformation / 2018INCON Global Digital Infrastructure Awards – Technology / 2018 Australia’s Best Conference Venue for the second year in the QANTAS Business Travel Awards / 2017 LEED Gold
- Photography: Simon Wood
Part of the wider regeneration of Sydney Harbour, the International Convention Centre (ICC) Sydney is the largest exhibition space in Australia. It has a total of 35,000m2 of floorspace, which is equivalent to the size of 26 Olympic swimming pools.
Despite the vast scale of the centre, a substantial portion of it has been concealed by integrating it with the neighbouring Tumbalong Park. This reduces the visual contrast between the two areas and creates a stronger relationship between them.
PARKLEX PRODEMA panels decorate the eastern facade of the centre, which is the most prominent side of the building. It houses the two main elements of the ICC: the ICC Sydney Theatre and the Exhibition Centre.
The wider Sydney Harbour regeneration project achieved LEED Gold certification in June 2017, which recognises the sustainable credentials of the design. That certification makes it one of the largest LEED Gold projects outside of the USA.


