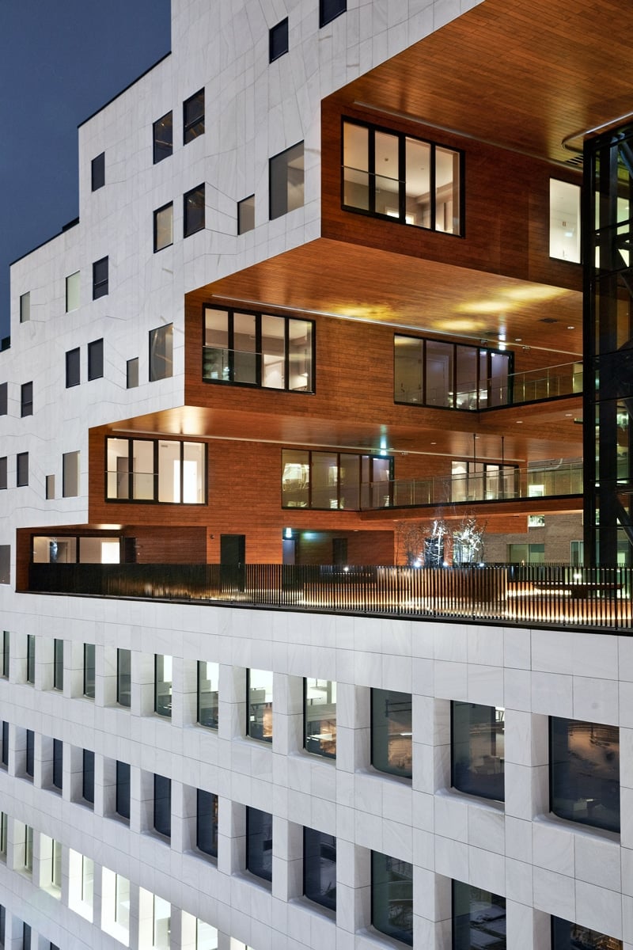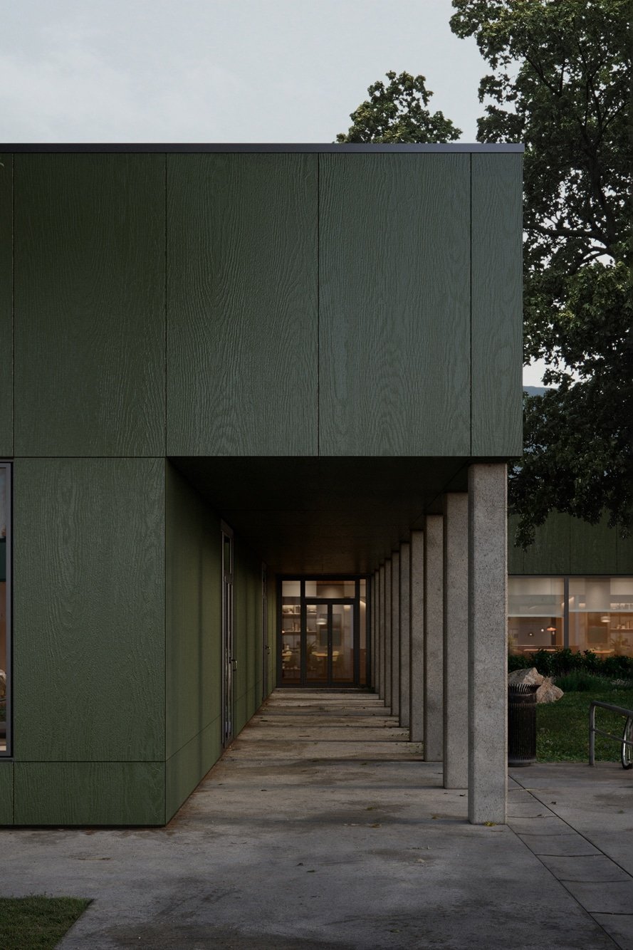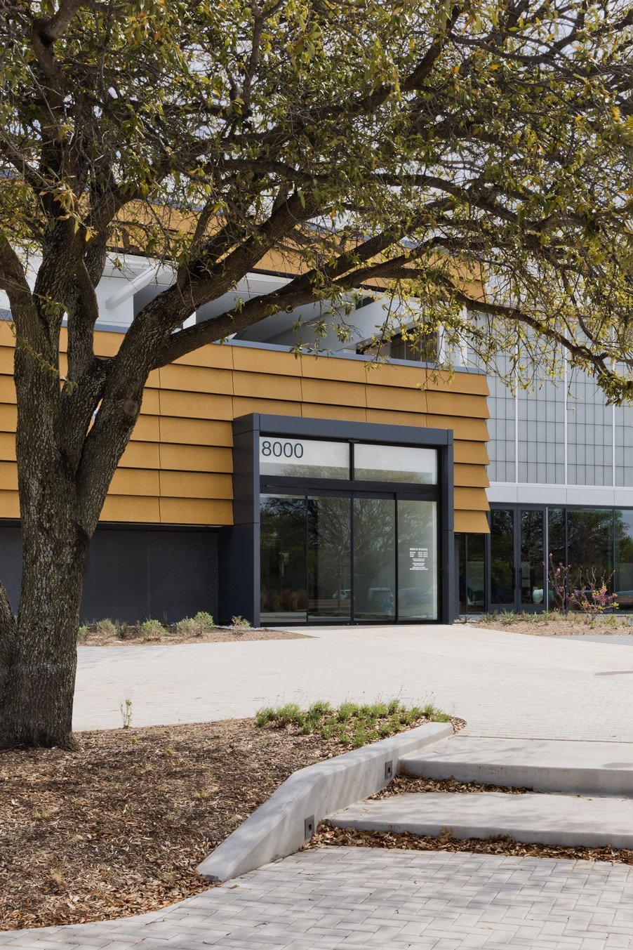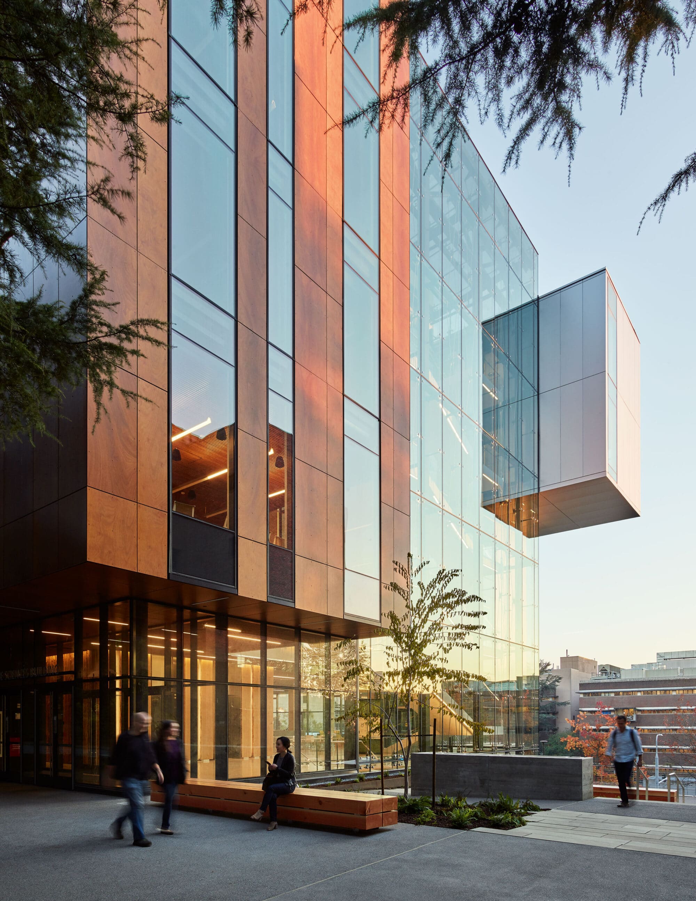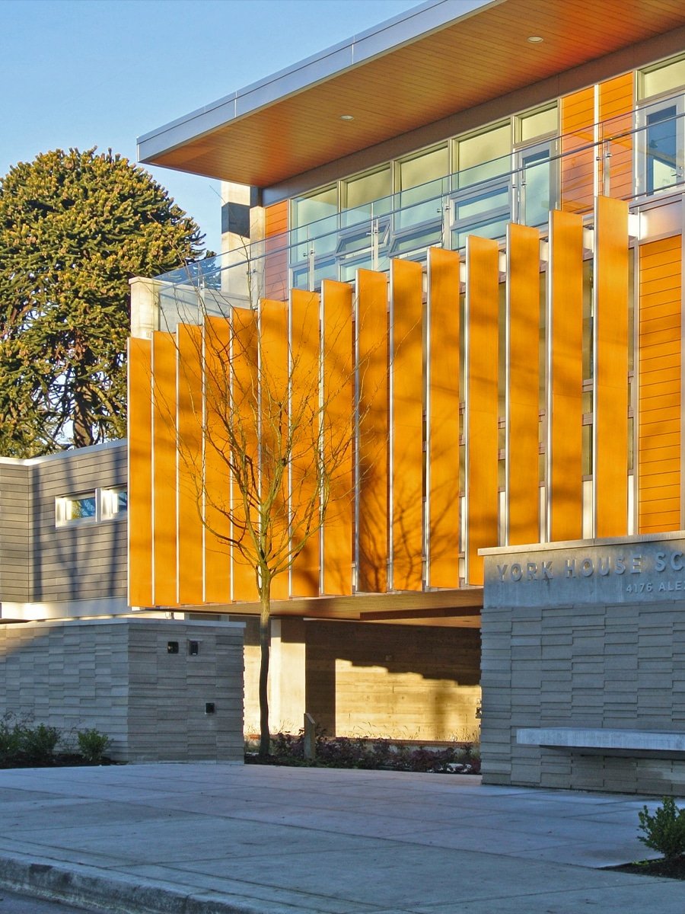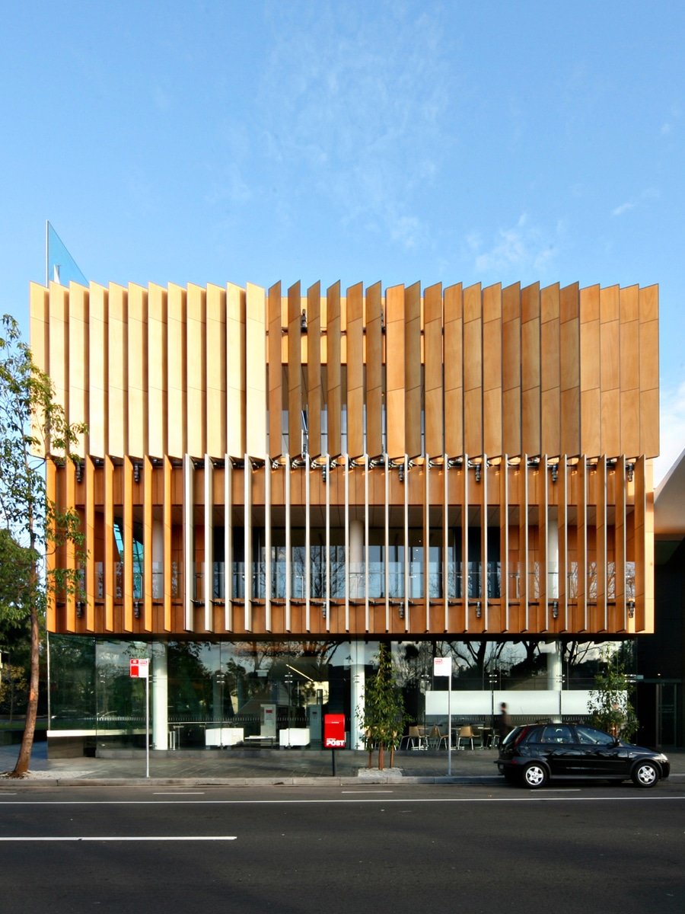The Carve
A-lab
- Year: 2014
- Location: Oslo, Norway
- Product: Cladding
- Finish: Rustik
- Architectural solutions: Architectural panels, Exterior soffit panels, Siding
- Project type: Offices, Residential
- Awards: 2014 WAF Winner – Housing Category
- Photography: Ivan Brodey
In Oslo, Norway, you’ll find the ambitious Bjørvika Barcode project: a collection of 12 narrow high-rise buildings that together resemble a barcode. It is a mixed use development that accommodates both commercial and housing stock throughout its 150 000m2 surface area.
Location within this group of modernist structures sits The Carve. The first 8 floors of this building are occupied by office space and the remaining 7 by a set of cascading, tiered apartments. They surround a central terrace which appears to have been carved straight out of the heart of the complex.
This emblematic terrace forms a physical barrier between the office space below and the residential apartments above. The NATURCLAD-W wooden panels which adorn both the terrace’s soffits and walls and the stepped façade on the outside accentuate the contrast between the spaces. They provide the building with a warm, natural feel as well as providing insulation against the cold Oslo weather.

