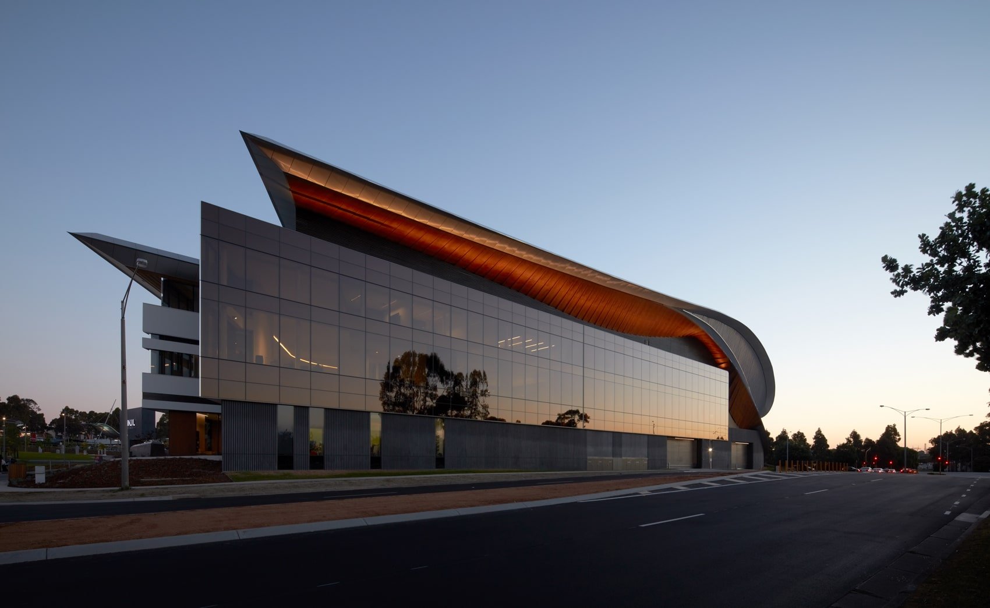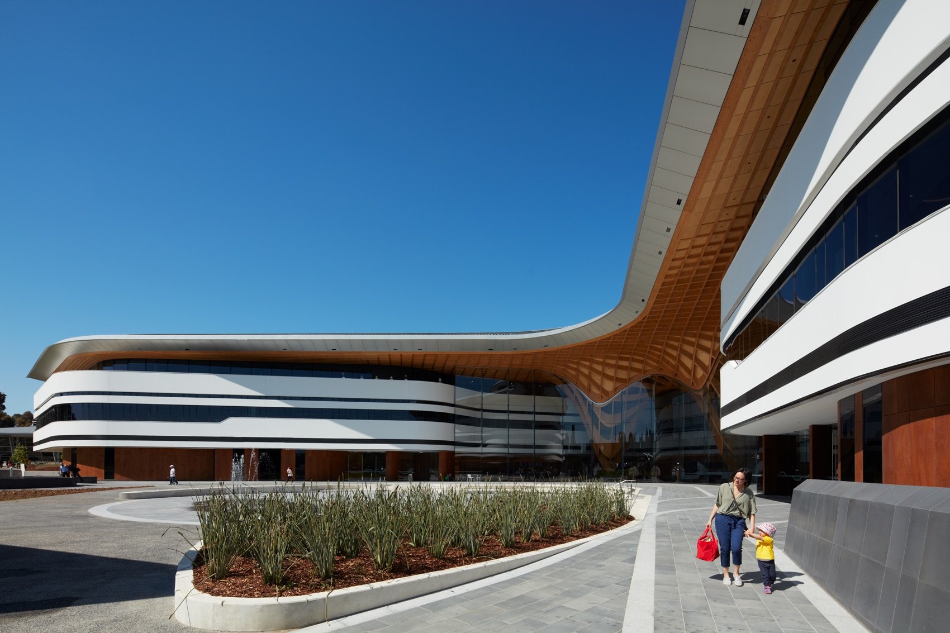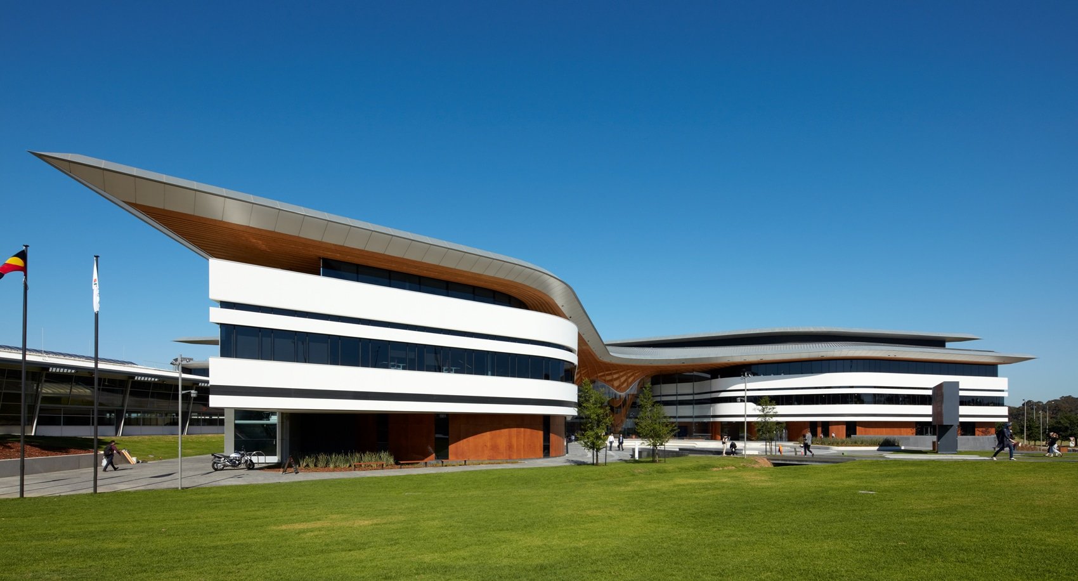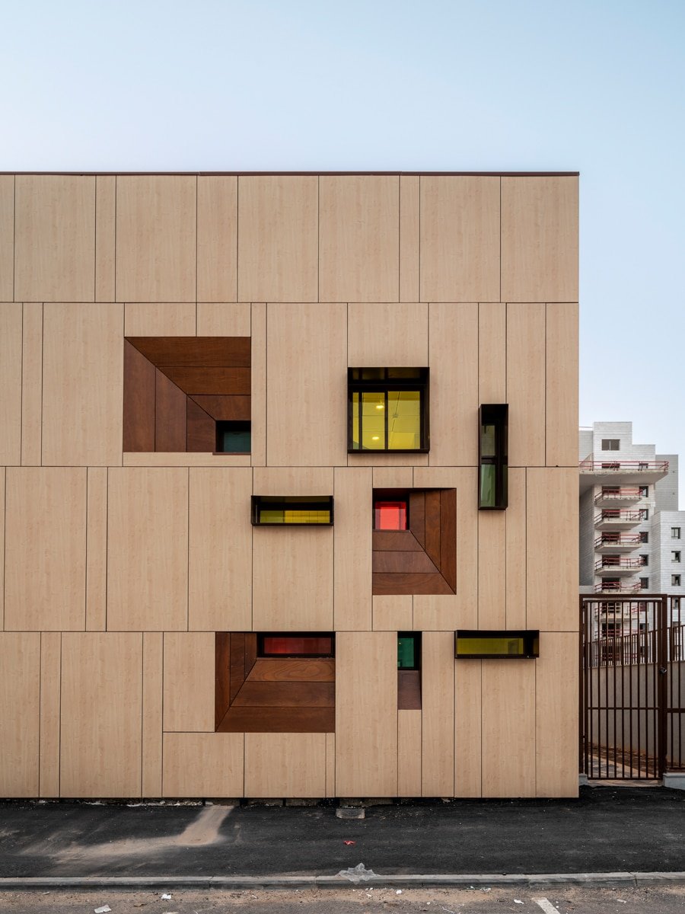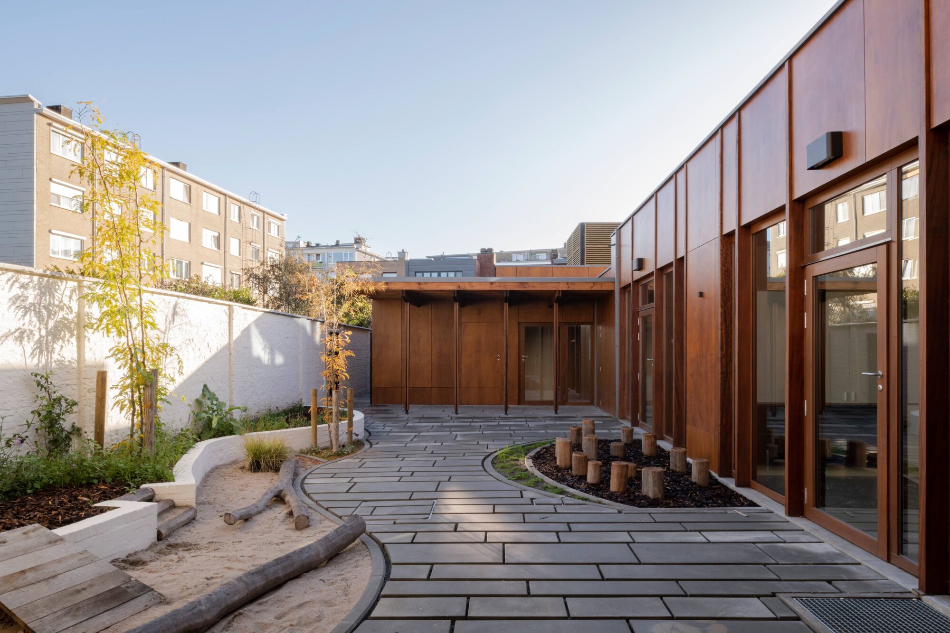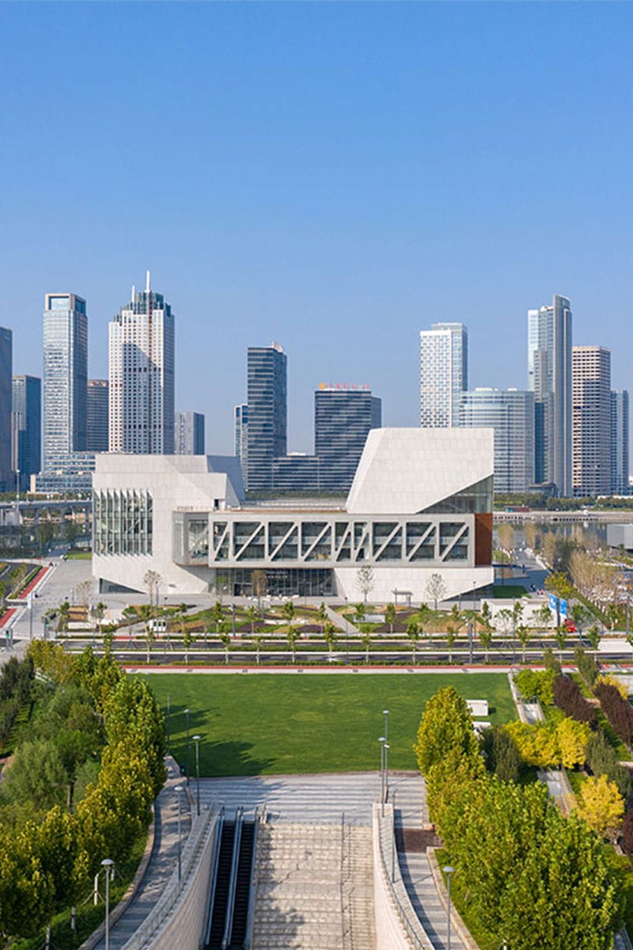Bunjil Place
FJMT
- Year: 2017
- Location: Narren Warren, Australia
- Product: Cladding
- Finish: Rustik
- Architectural solutions: Architectural panels, Bespoke façades, Exterior soffit panels
- Project type: Cultural, Social
- Awards: Australian Timber design Awards 2018 in Excellence in Timber Design / Public or Commercial and in the Use of timber Products / Timber Veneers; Architecture of the Year at International Design Awards 2017 / Members Choice at ALIA 2019 / Rethinking the future - 2018 Global Architecture & Design Awards / William Wardell Award for Public Architecture 2018
- Photography: Glenn Hester
Bunjil Place is a community and civic building located just outside of Melbourne in Narre Warren, Australia. A multipurpose space, it houses a library, theatre, public gathering area, exhibition space, gallery and more.
A cavernous foyer links these different spaces, whilst an emblematic roof shelters the community from the noise and pollution of the nearby highway. Connecting these two elements is the centrepiece of the building: a descending wooden ‘eagle’ made from 90 strands of PARKLEX PRODEMA timber.
This eagle overlooks the different strands of life that pass through Bunjil Place every day. The undulating white and timber ribbons in the foyer further demonstrate the flowing and interconnected nature of this vibrant community space.
