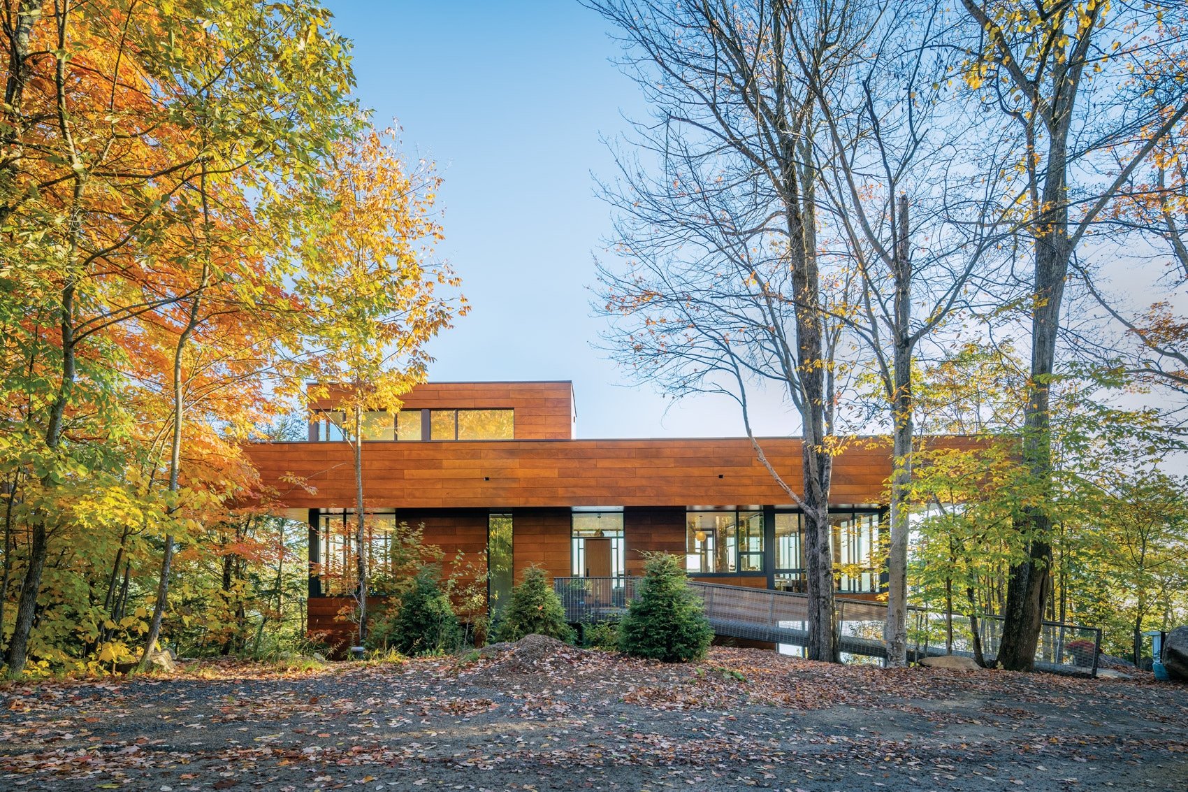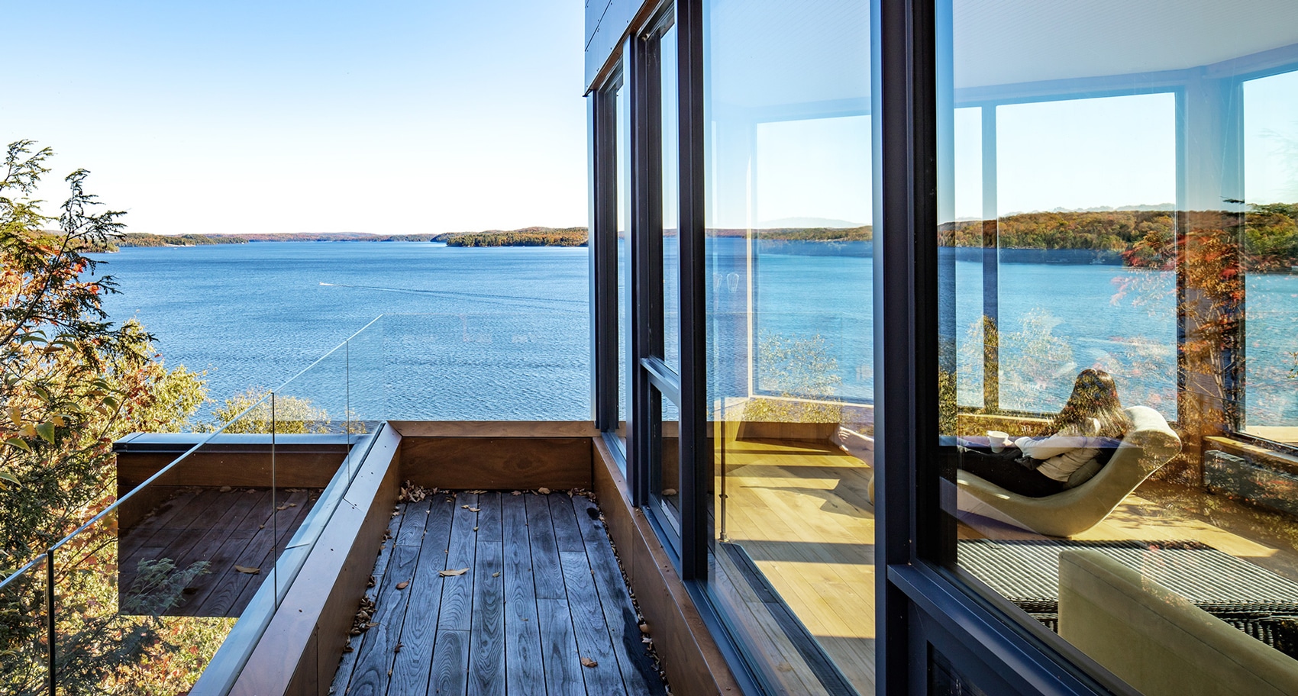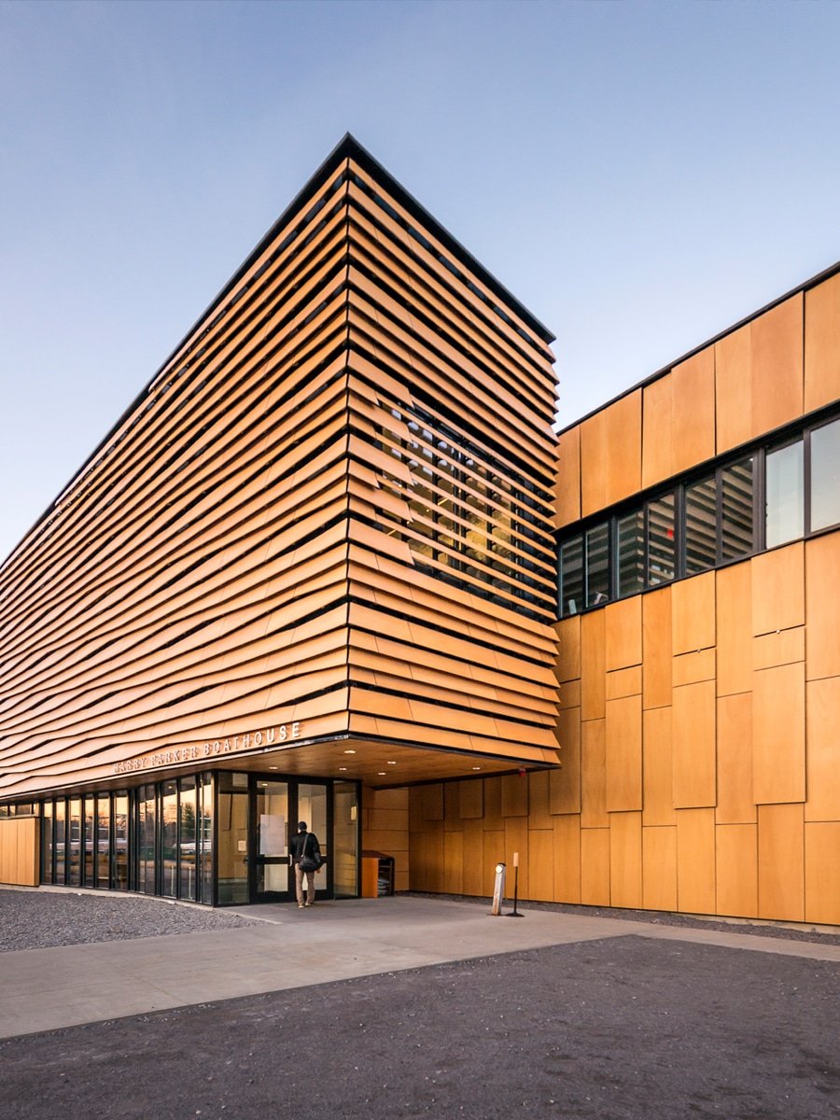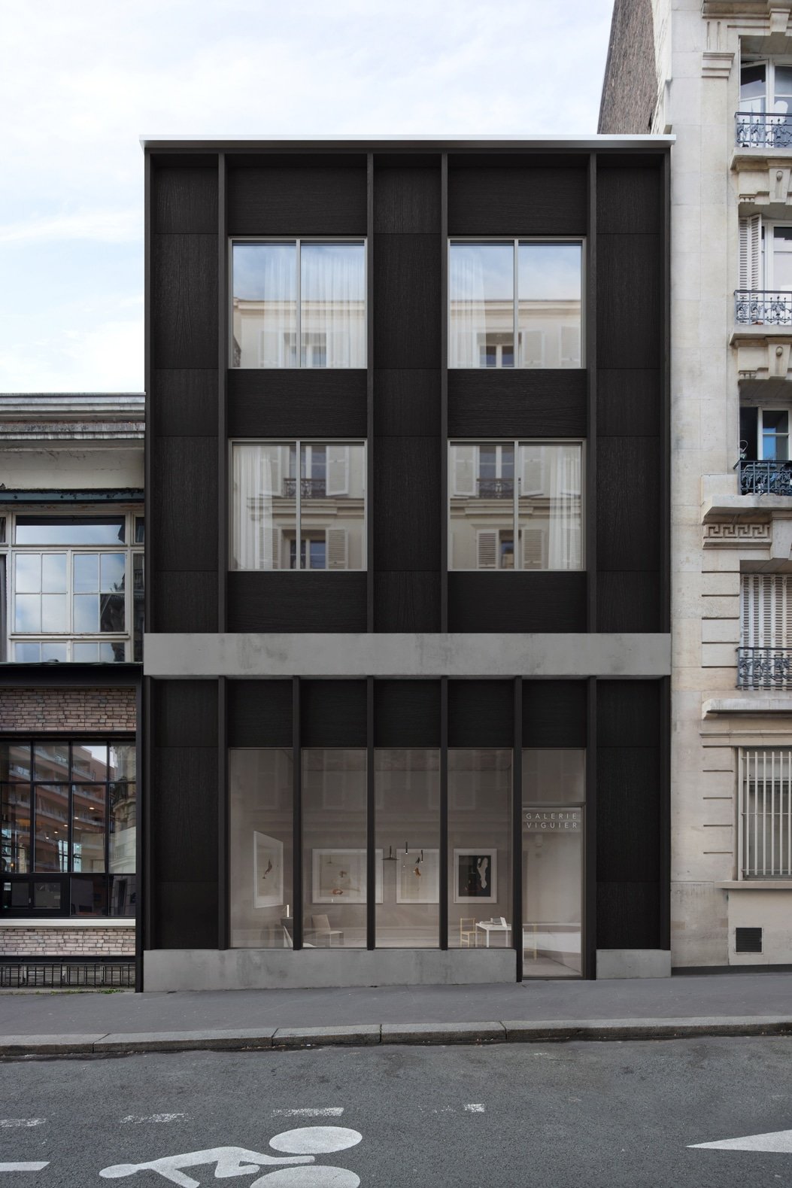Baysville Cottage
Wallman Architects
- Area: 464 m2
- Year: 2019
- Location: Muskoka, Ontario, Canada
- Product: Cladding
- Finish: Rustik
- Architectural solutions: Architectural panels, Siding
- Project type: Residential
- Photography: Suzanne David
Nestled in the forest overlooking the Lake of Bays in Ontario, Canada is this large living space, which covers 5,000 ft2 of floor space with a further 3,000 ft2 roof terrace. It is situated in Baysville, one of many settlements on the lake shore.
The house forges a connection with the natural environment through its wooden PARKLEX PRODEMA facades, which give it a distinct visual aesthetic and allow it to blend in to its surroundings. These panels combine the elegance of natural wood with a strong commitment to sustainability.
This commitment is achieved through the energy efficient insulation of PARKLEX PRODEMA products as well as their PEFC certification, which guarantees that they have been manufactured with raw forest materials in an environmentally responsible way.









