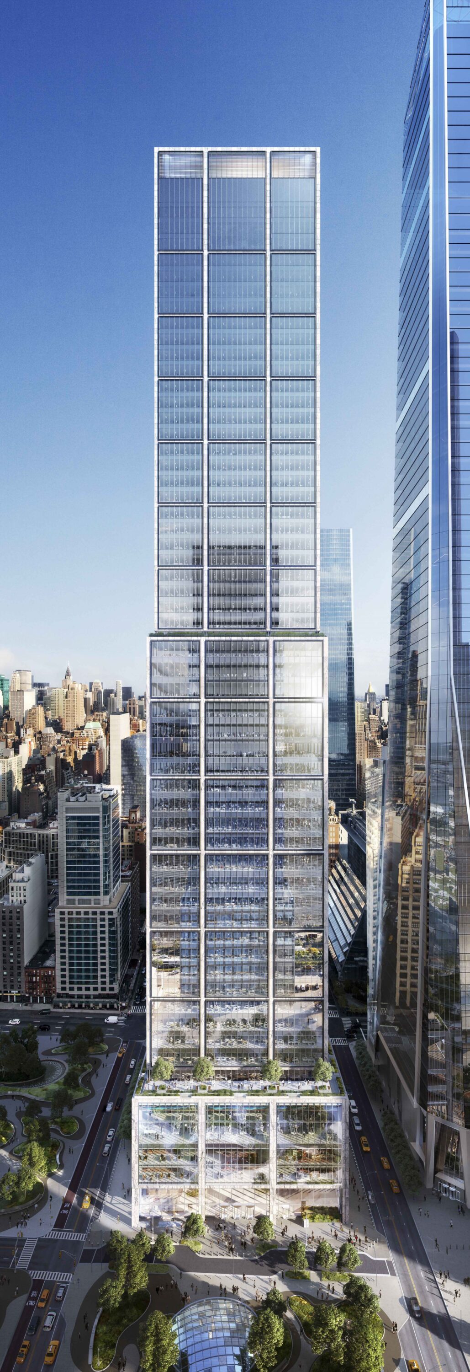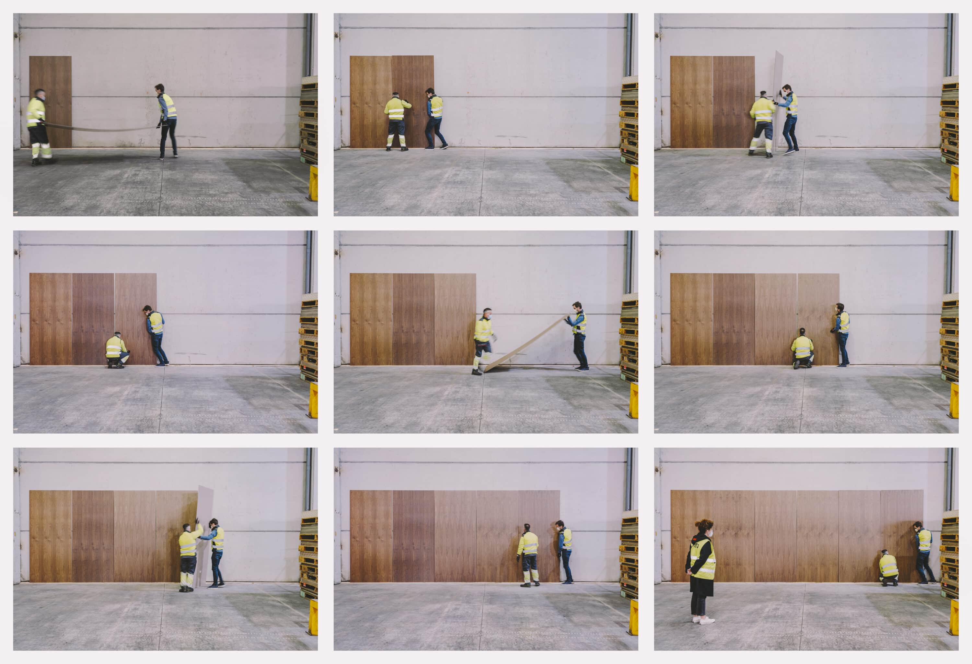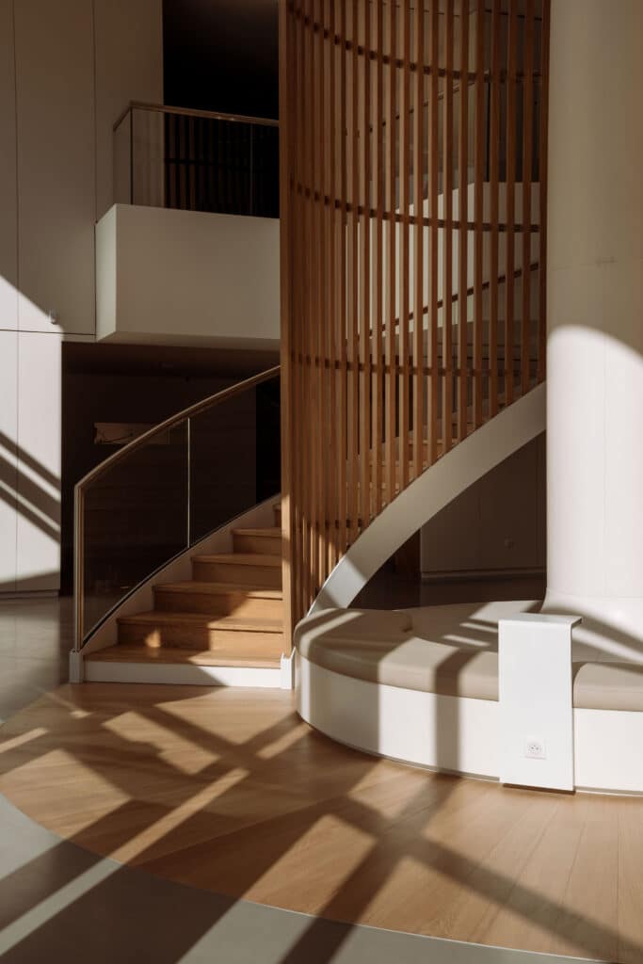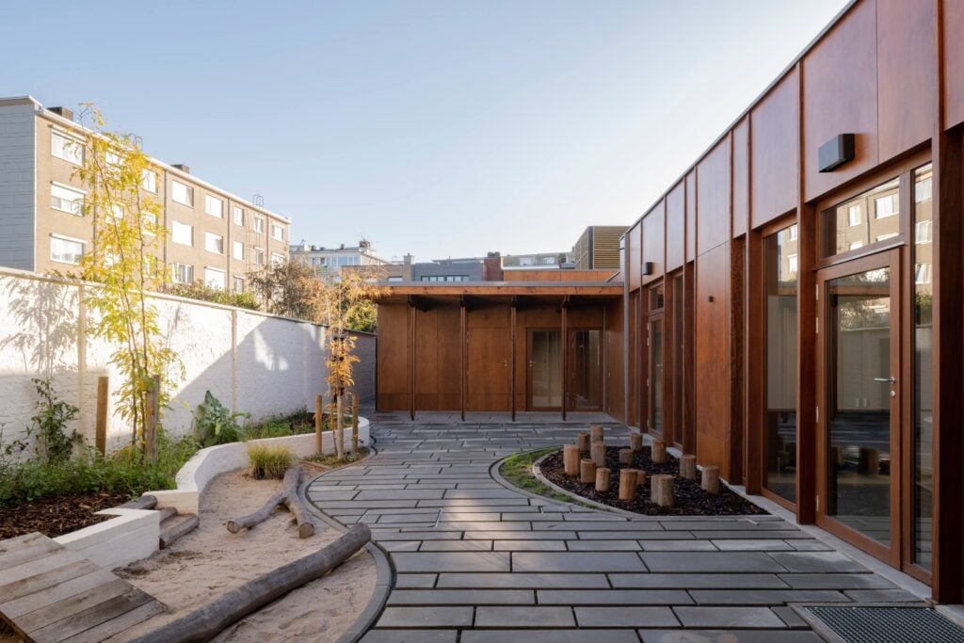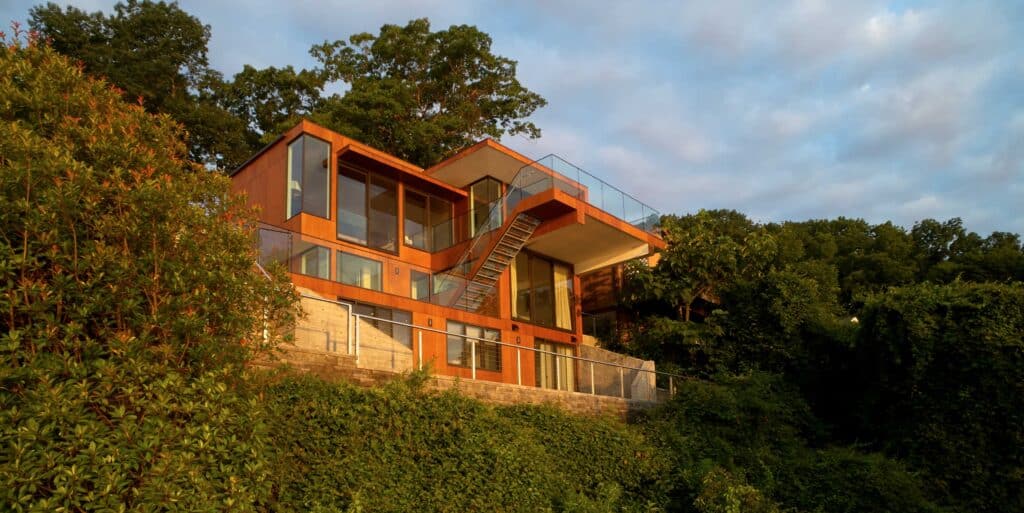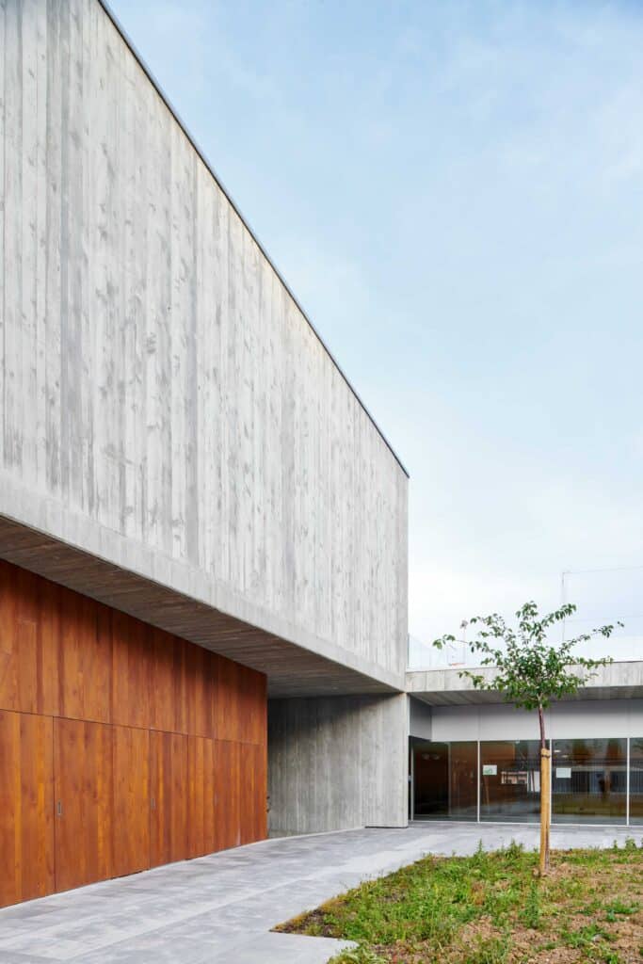Natural timber has been gaining prominence as a building material in large-scale architecture. In addition to its aesthetic quality and thermal and acoustic insulation properties, its renewable and sustainable nature has made it a viable alternative for high-rise construction. Technological advancements have optimized its strength, allowing it to meet the strict building codes required by large architectural projects.
In the heart of Manhattan, we find a successful example of integrating natural timber into a skyscraper. Designed by Foster + Partners, 50 Hudson Yards is the fourth largest commercial building in New York since its completion in 2022 as part of the broader urban development project. The walls of the tower’s 58 bathrooms use natural timber interior cladding. Specifically designed to withstand both water and combustion, these panels enable comfort and warmth without compromising hygiene, safety, or durability, while also contributing to the building’s sustainability certification.
Fire Reaction
Skyscraper construction involves strict fire safety regulations. As timber is a combustible material, it requires specific treatments to reduce its flammability and slow the spread of fire. Techniques such as impregnation with fire retardants or the use of fire-resistant laminated panels are employed to significantly improve its performance in extreme conditions. At 50 Hudson Yards, the fire-resistant materials incorporated in the panels achieve Class A surface combustion protection according to the ASTM E84 standard testing method, meeting the stringent fire safety regulations in the United States.
