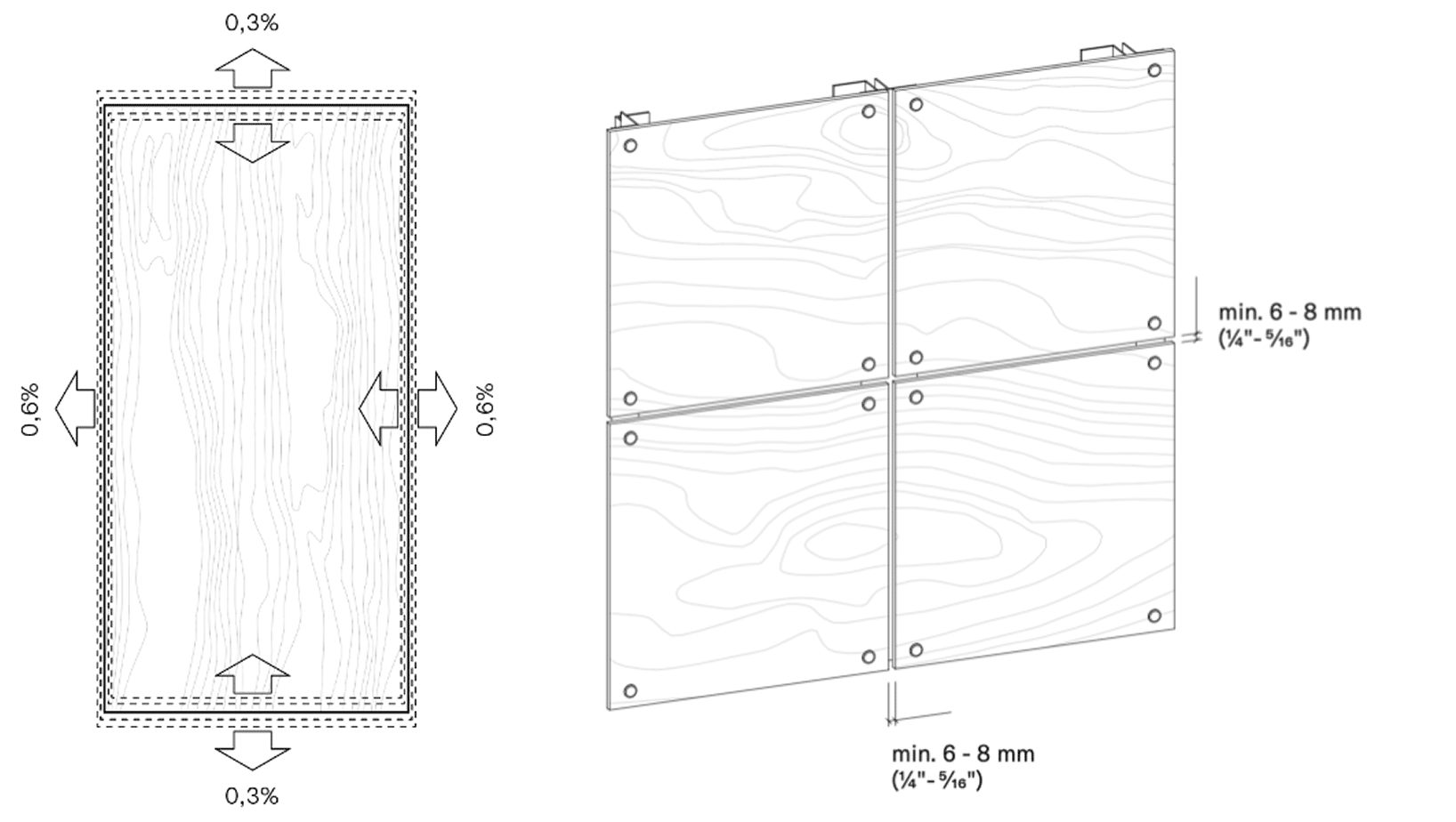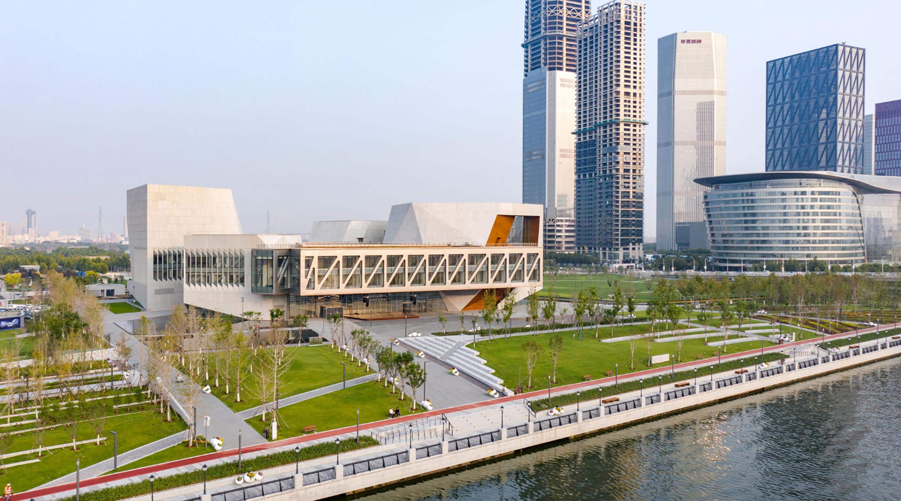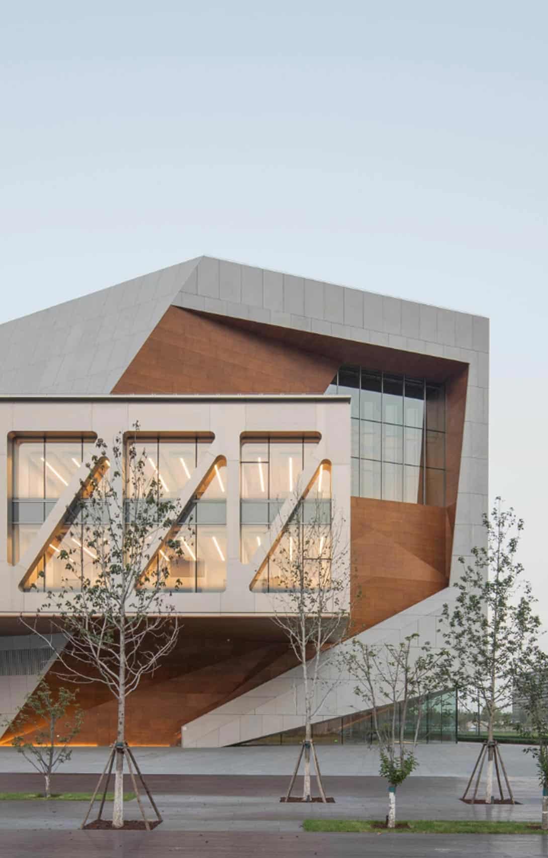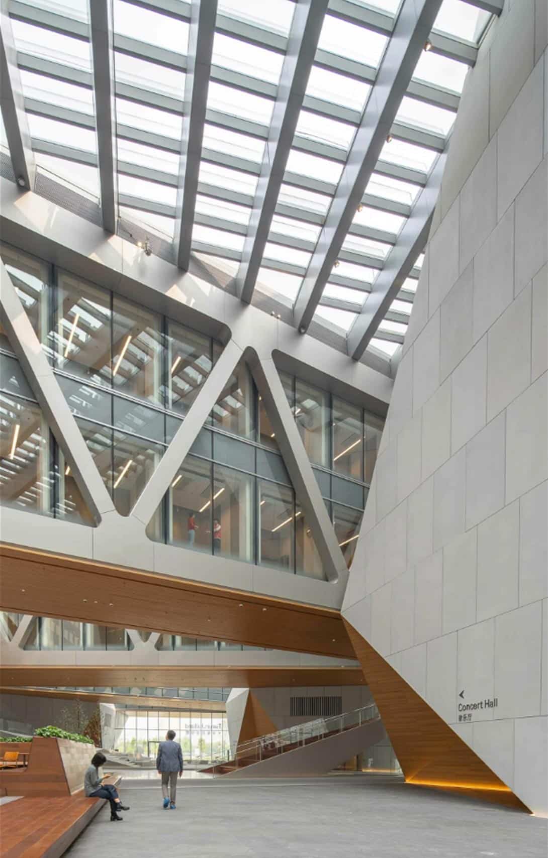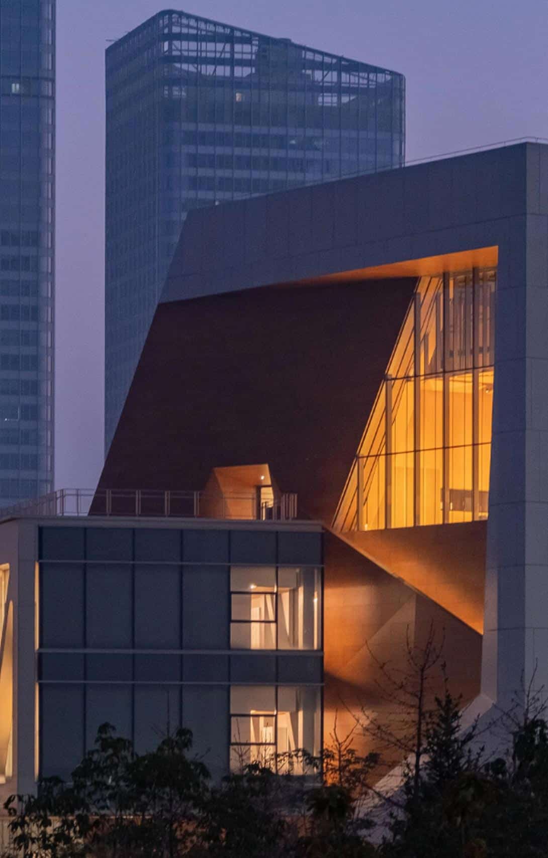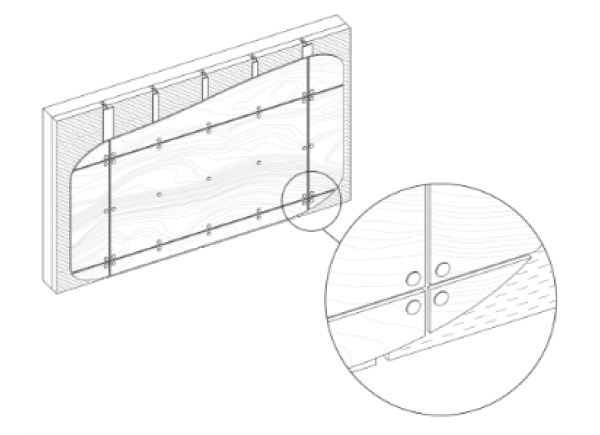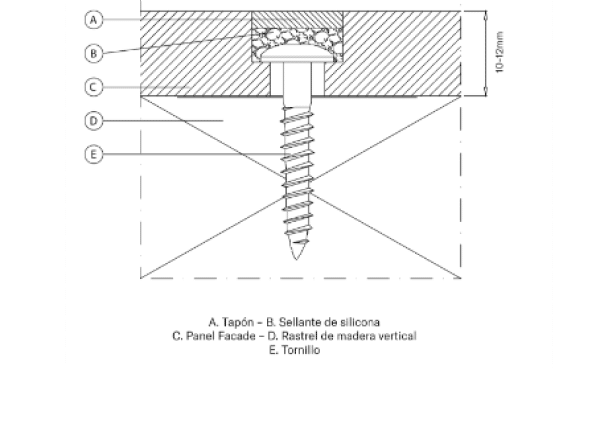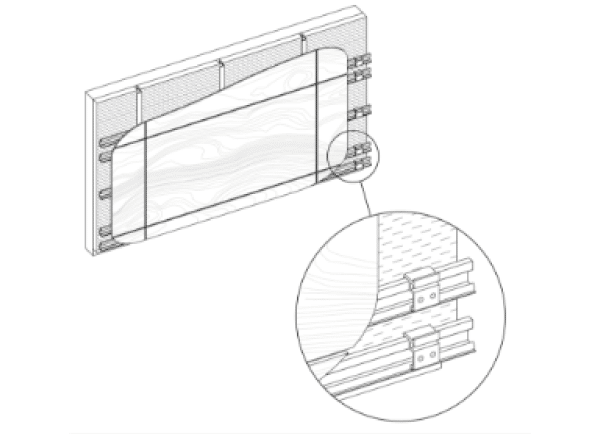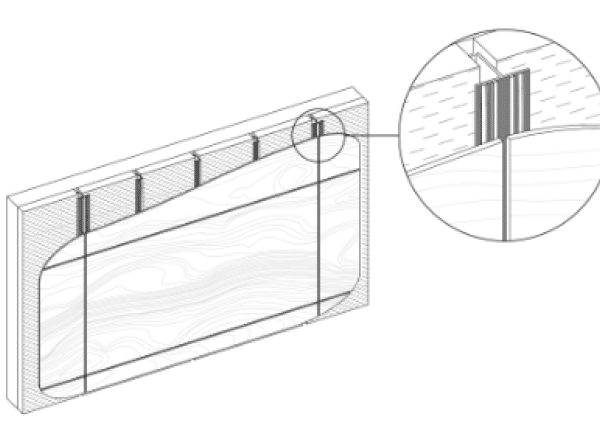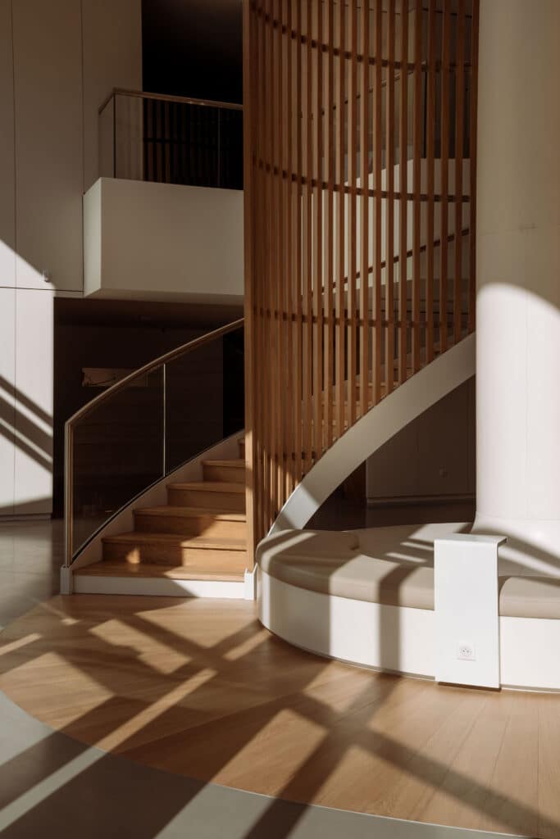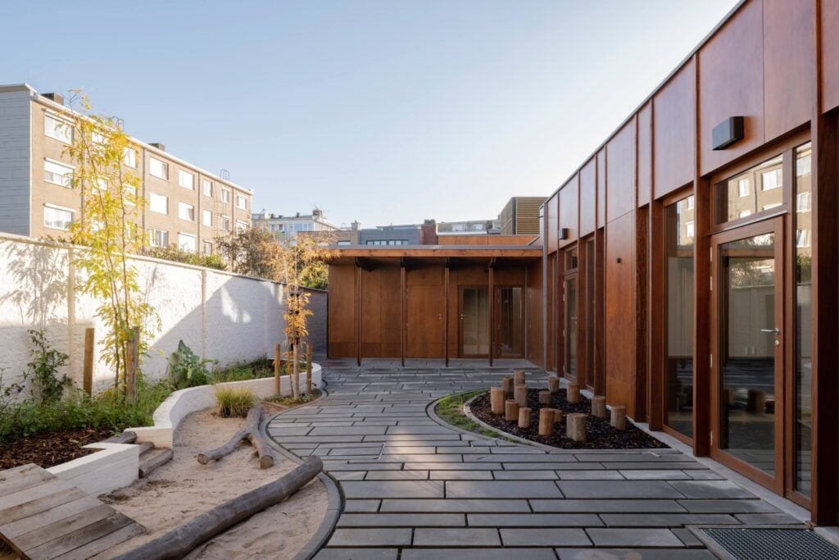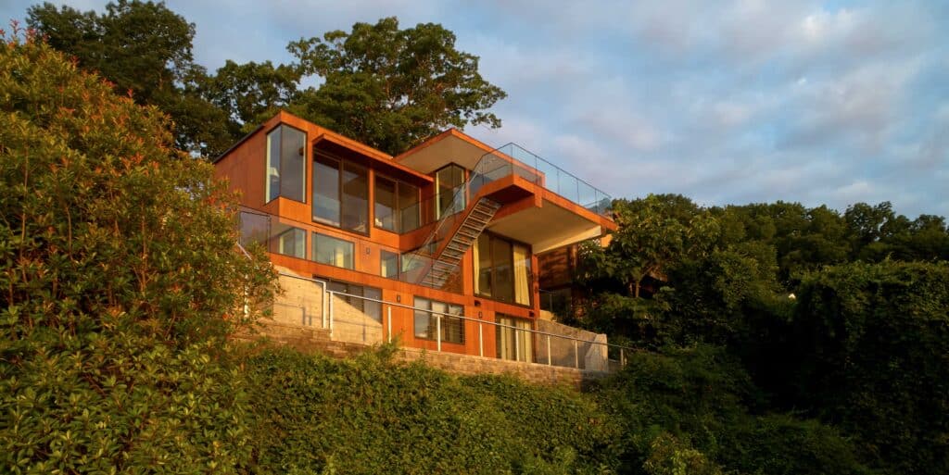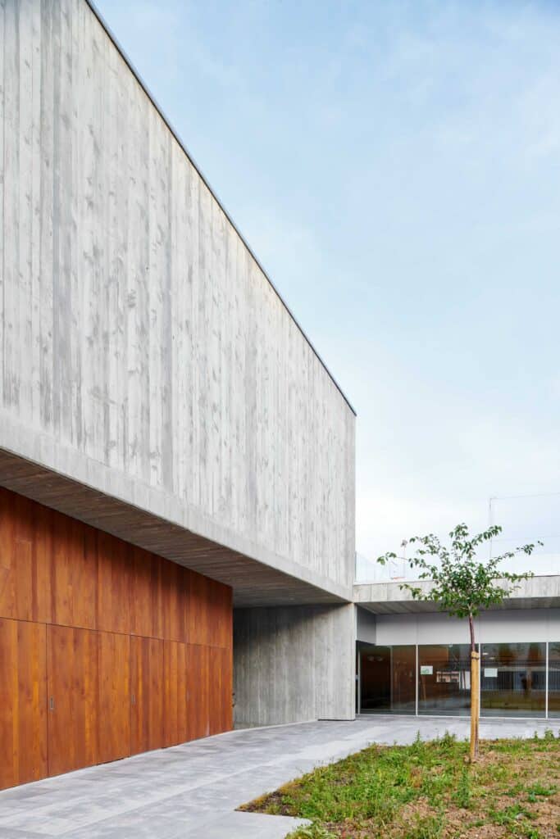When installing timber panels on a façade, it’s essential to consider the material’s expansion and contraction because of changes in environmental humidity and temperature. In the case of complex geometries, the resulting angles and volumes require an additional level of precision: this is seen in the ventilated façade designed by Diller Scofidio + Renfro for the Tianjin Juilliard School, located in the Yujiapu Financial District, China.
This performing arts institution consists of four pavilions connected by five glass bridges. The design enriches the relationship between classrooms, practice rooms, and concert halls, linking them to the urban environment. The geometric complexity extends outward, featuring a faceted façade integrating natural timber panels, which creates a distinctive visual element that hints at the interior materiality. To accommodate the dimensional variations of the material without compromising the design’s integrity, expansion joints must be included between panels, and specific fastening systems should be used to allow the material’s movement.
Accommodating the dimensional movement of timber
Expansion movements caused by environmental factors affect all materials to varying degrees; for natural timber panels, these dimensional changes can vary between 0.3% and 0.6%. To ensure the proper functionality of the installation under these conditions, perimeter joints must be incorporated between the panels. The thickness of these joints depends on the panel size; for example, a 2.44 x 1.22 m panel requires a minimum joint of 8 mm.
The choice of fasteners is also crucial for enabling the panels to move freely. Screws or rivets should be centered on the perforations to accommodate dimensional variations and prevent restrictions that could generate tension. It is important to avoid using countersunk screws, as these block the necessary movement for the material’s expansion and contraction.
