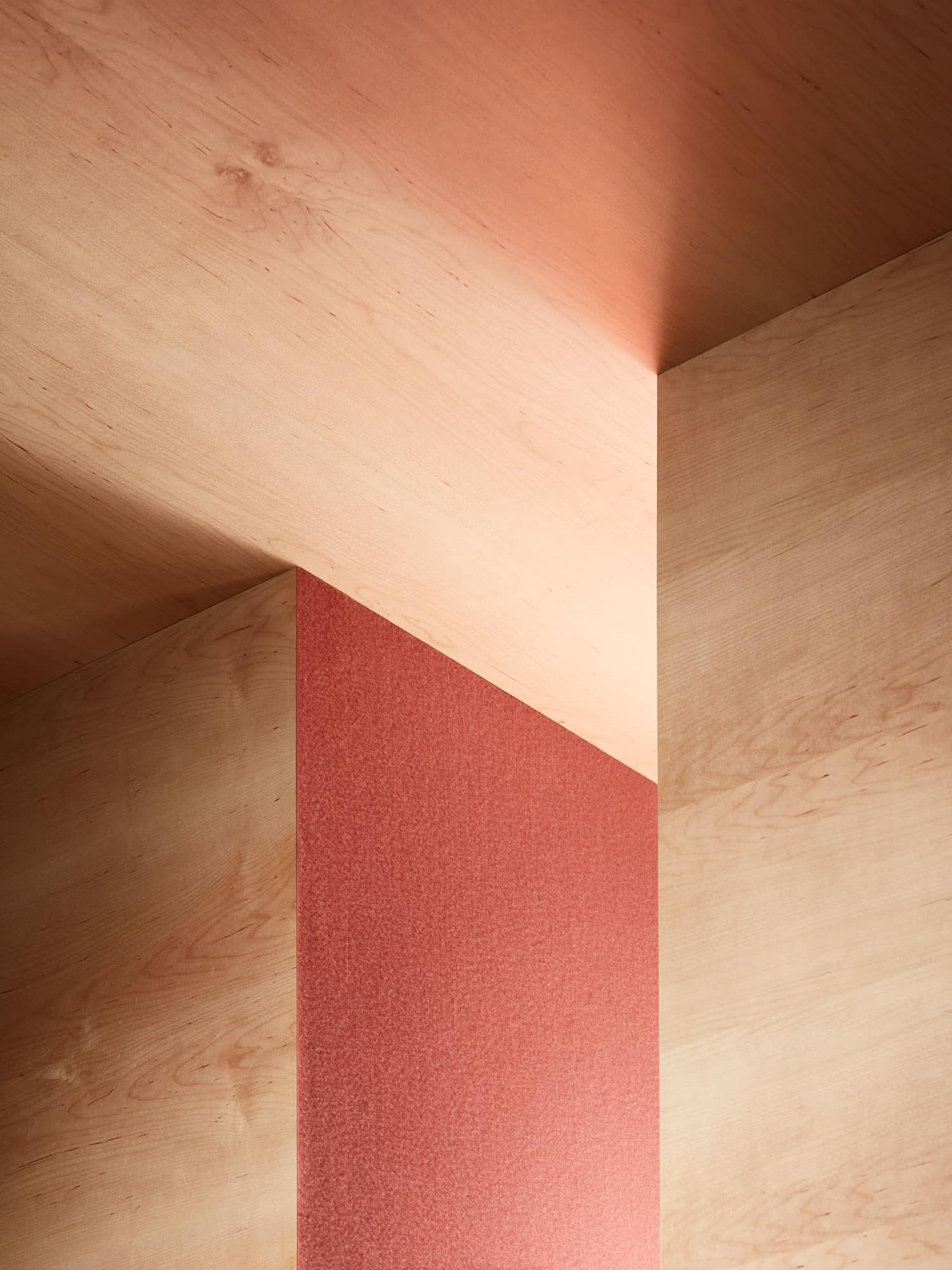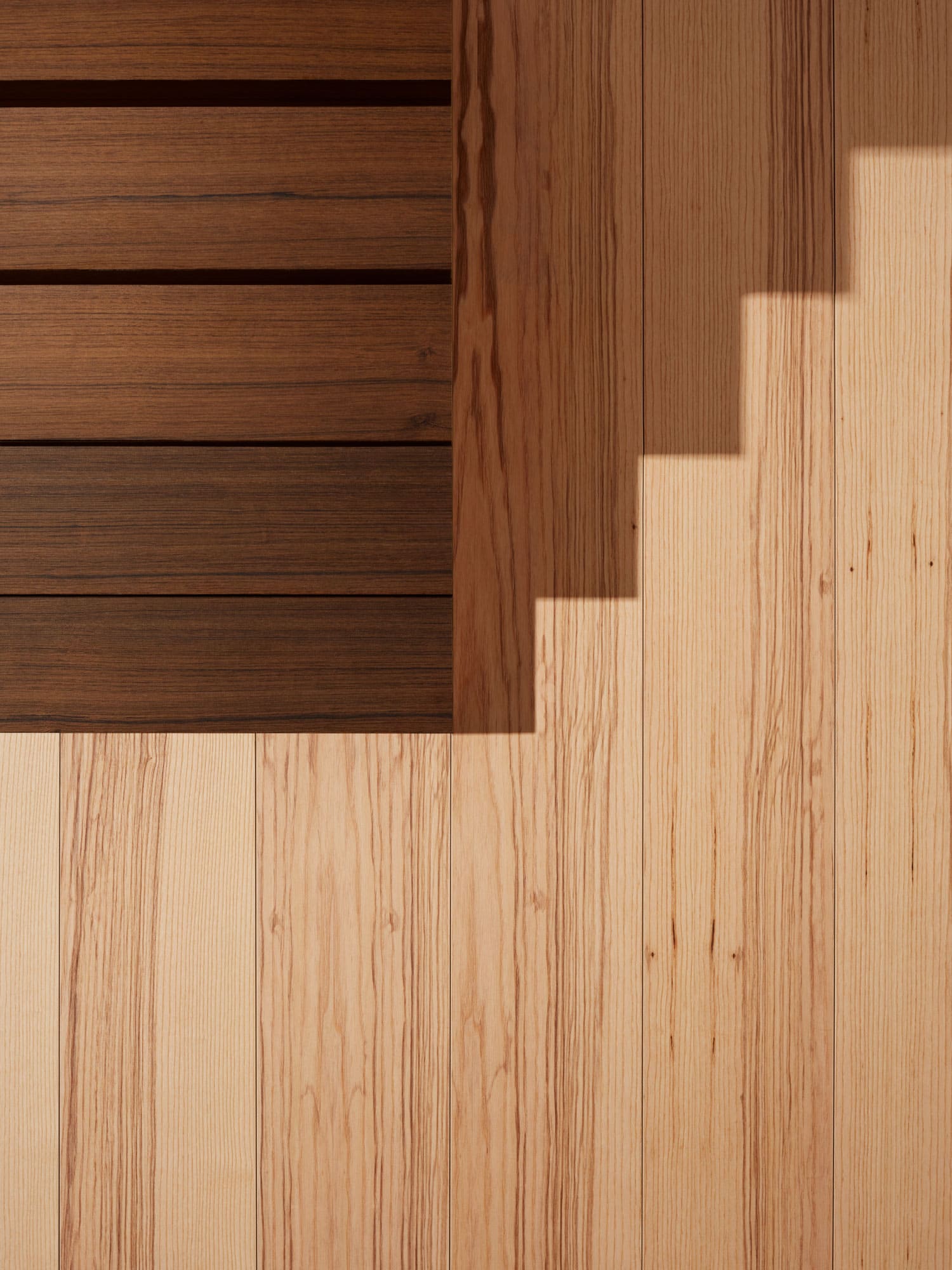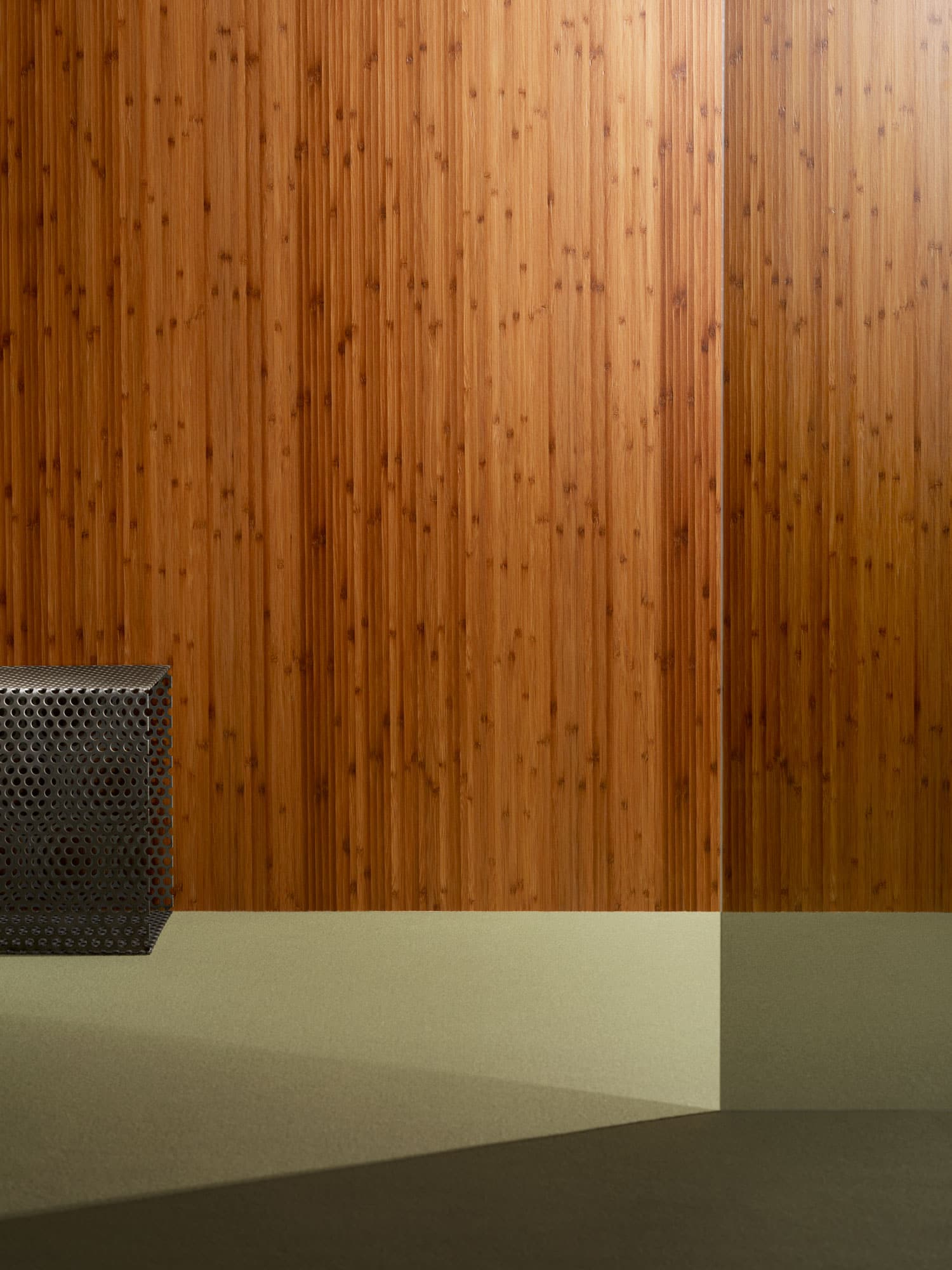Blog

Parklex Prodema timber flooring combines the beauty of natural timber with exceptional durability, making it ideal for high-traffic commercial spaces. With environmental certifications such as FSC and PEFC, they offer thermal and acoustic insulation, are resistant to wear, and come in a variety of finishes.

The Harry Parker Center revitalizes a neglected stretch of the Charles River in Boston with a sustainable design that earned it the Harleston Parker Medal. The project includes two buildings, with the main one clad in Parklex Prodema timber panels that adapt to a shutter system to reduce energy consumption, combining functionality and aesthetics.

Parklex Prodema wood cladding utilizes advanced technology to provide hygienic surfaces. It eliminates 99.9% of bacteria, such as Staphylococcus Aureus and E. Coli, within 24 hours, reducing the risk of transmission. Its chemical resistance ensures protection against cleaners, extending its lifespan while maintaining its aesthetic appeal.

Designed by Foster + Partners, 50 Hudson Yards is the fourth-largest commercial building in New York, spanning 269,419 m². Its 58 bathrooms feature waterproof wood panelling by Parklex Prodema, chosen in collaboration with the firm. These panels provide protection against moisture and fire, while also contributing to the building’s LEED Gold certification.
Request more information
Any questions about our products or services? Contact us to resolve any questions or queries you may have.
Contact usPanels with natural timber
Parklex Prodema panels feature a surface layer with natural timber as opposed to printed paper, bringing a high-quality feel to facades and interiors.




