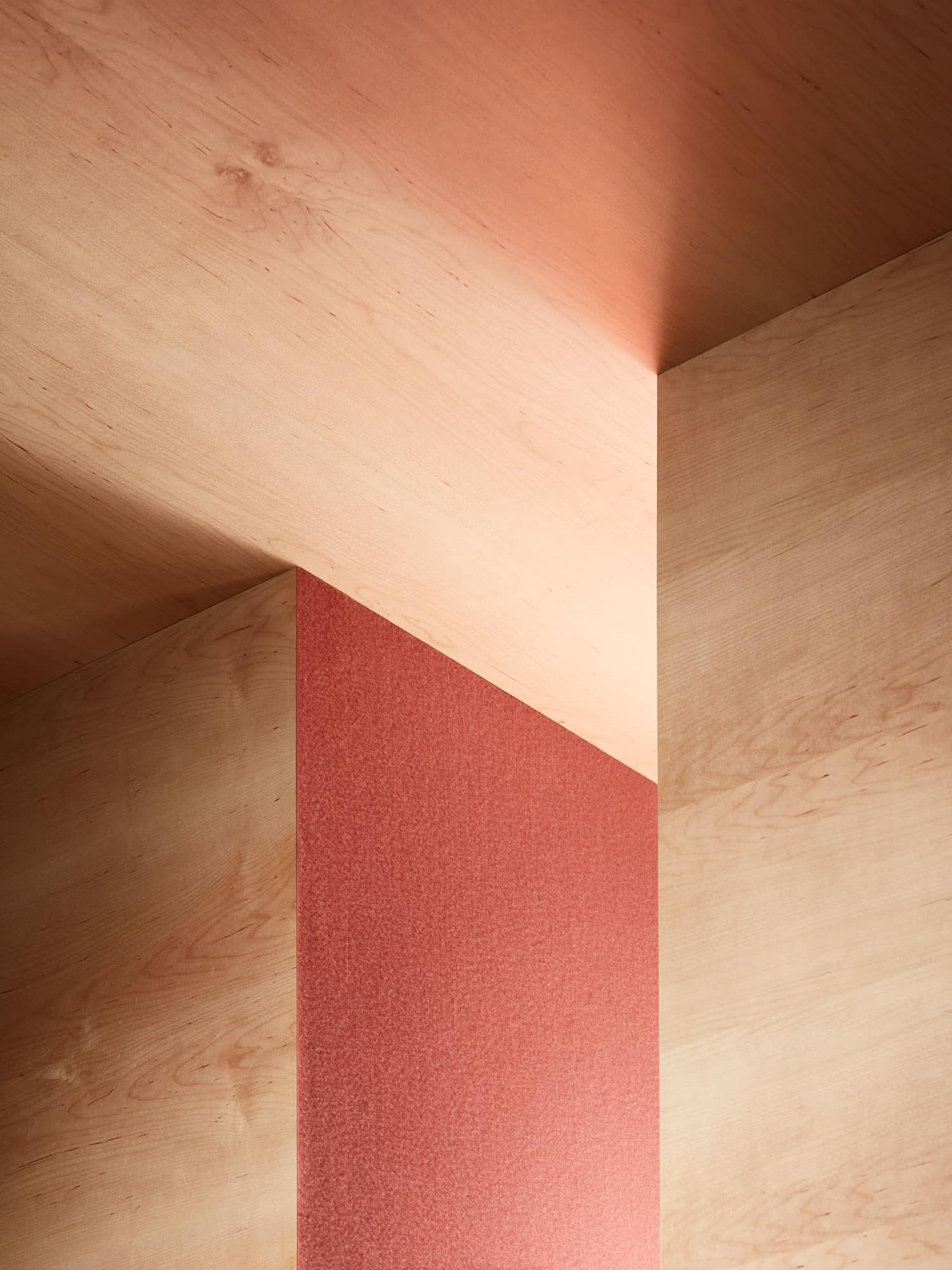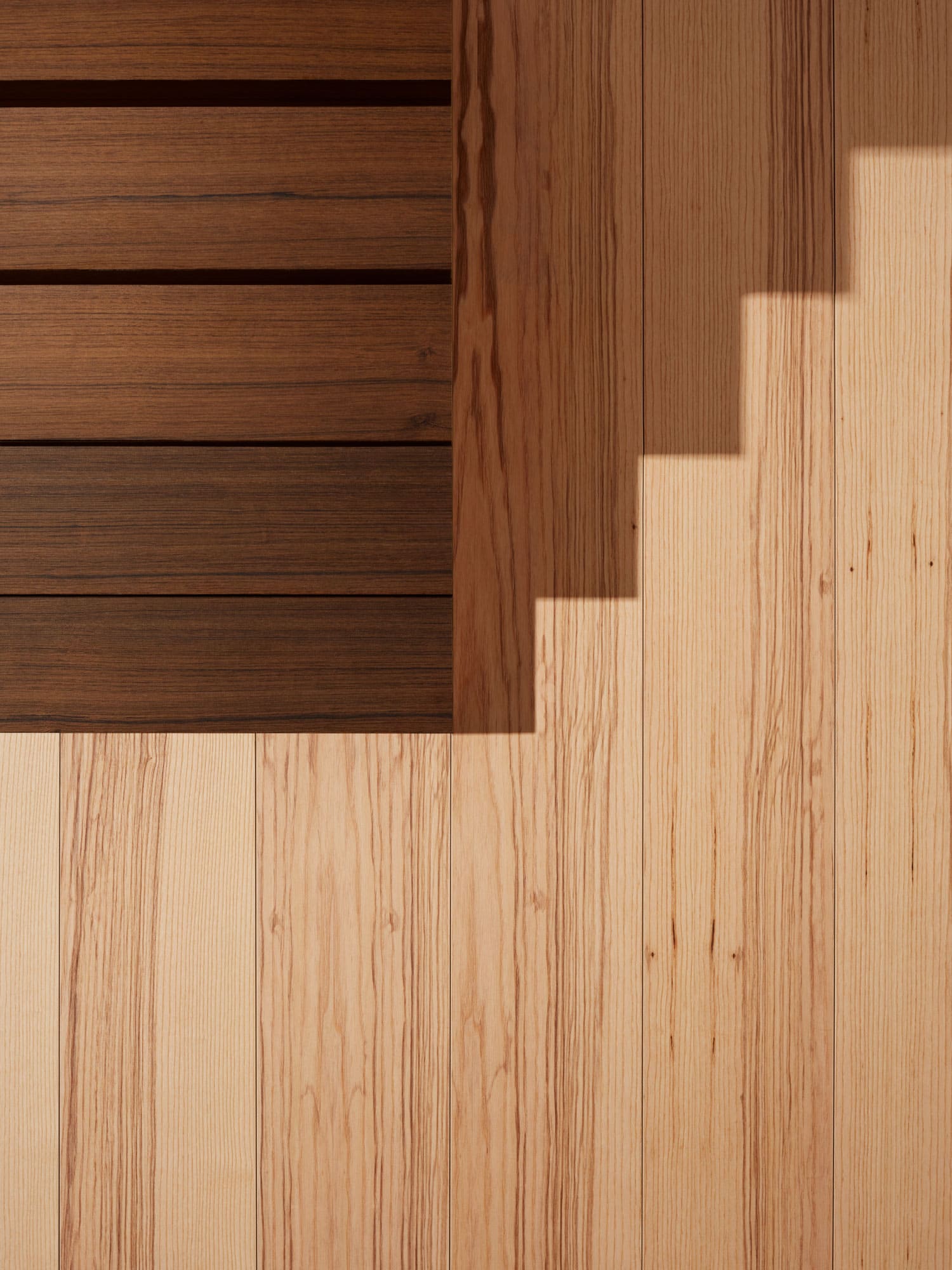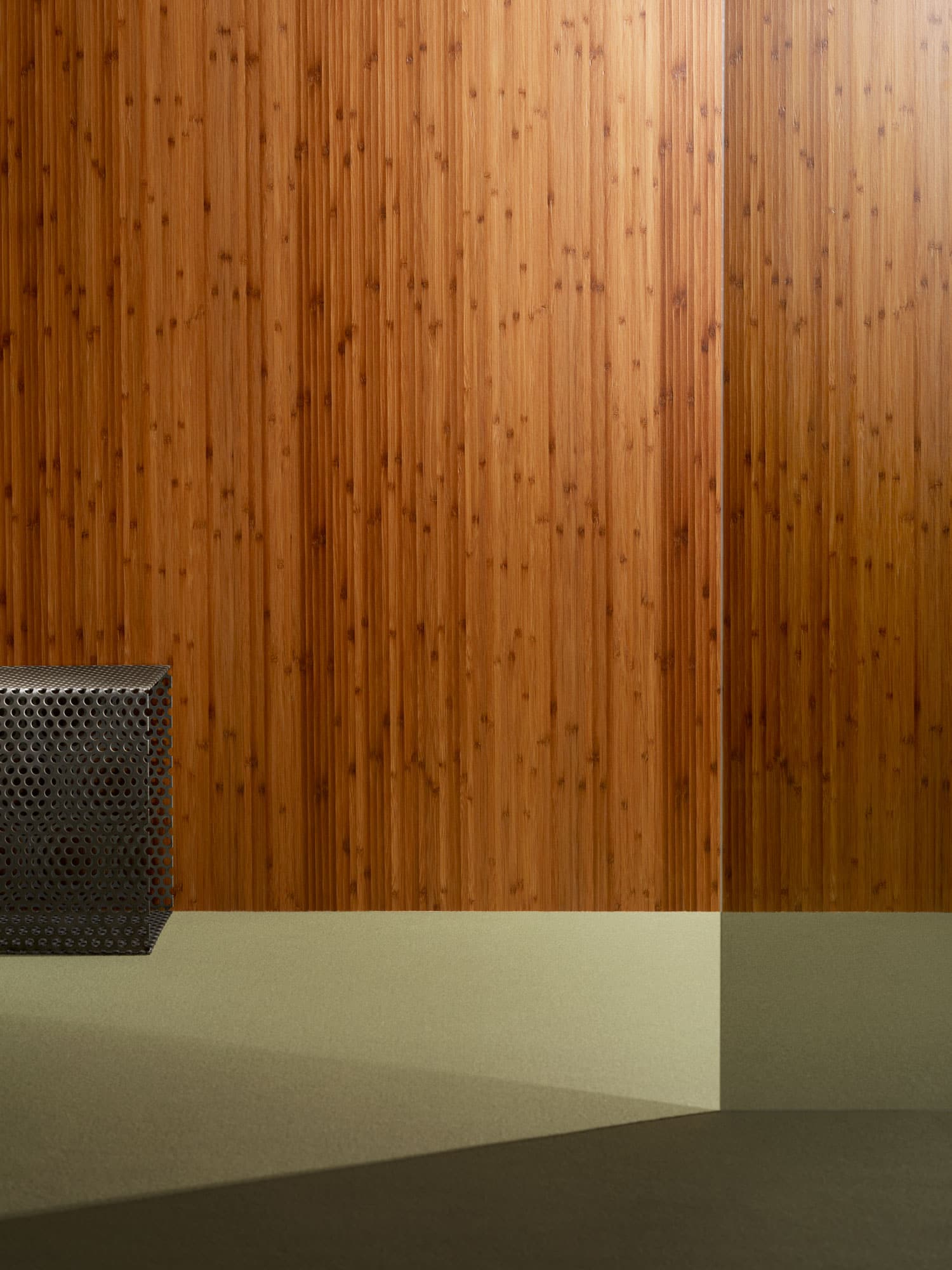Wood Construction
We use technology to transform natural wood veneers into panels that do not require any subsequent maintenance, for installation in ventilated facades, false ceilings and interior cladding and flooring.

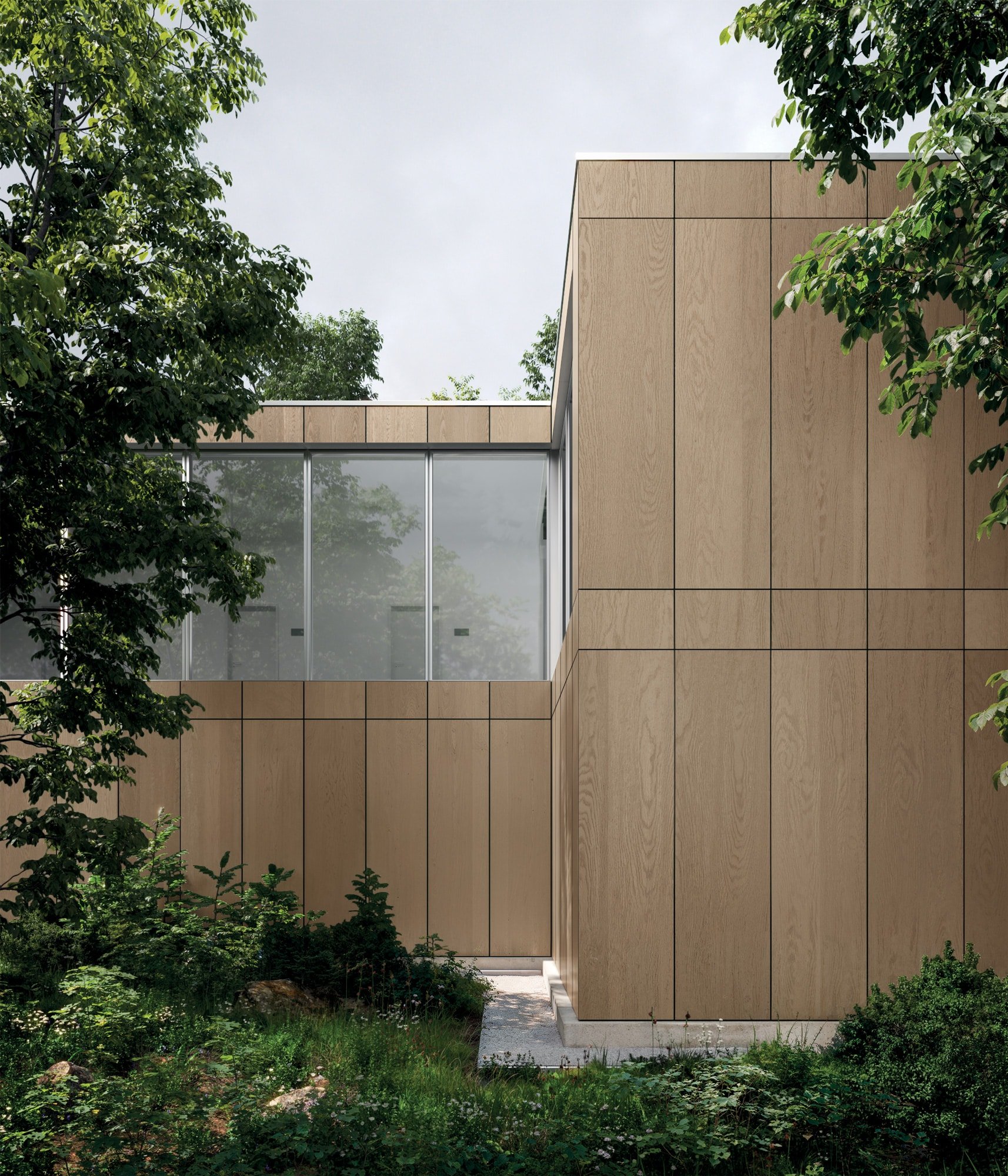
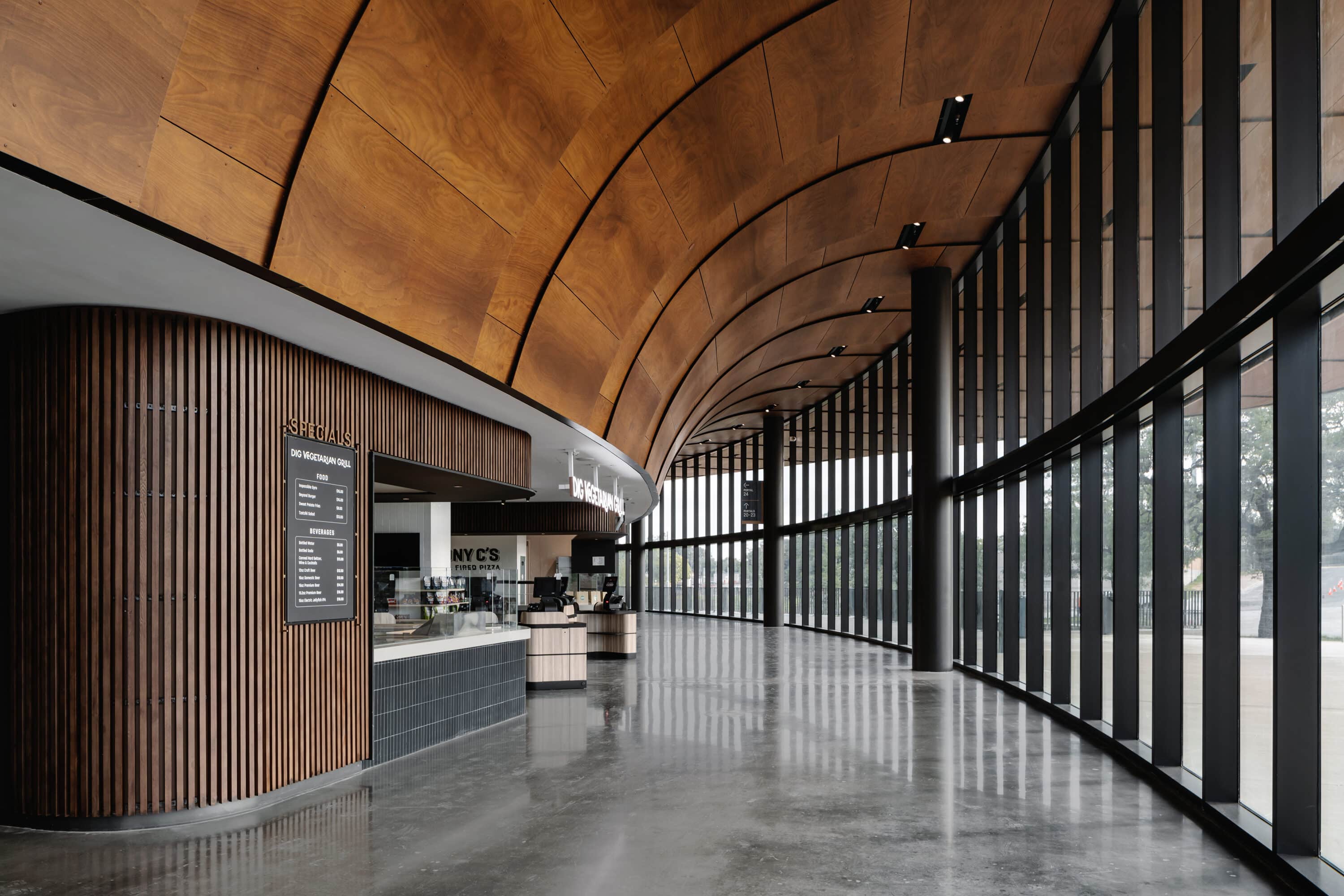
Curved timber installation on façades and exterior soffits combines technical innovation and natural aesthetics. This article explores three methods —faceting, pre-curved panels, and in situ bending— applied in projects like the Moody Center, designed by Gensler and executed with Parklex Prodema panels.
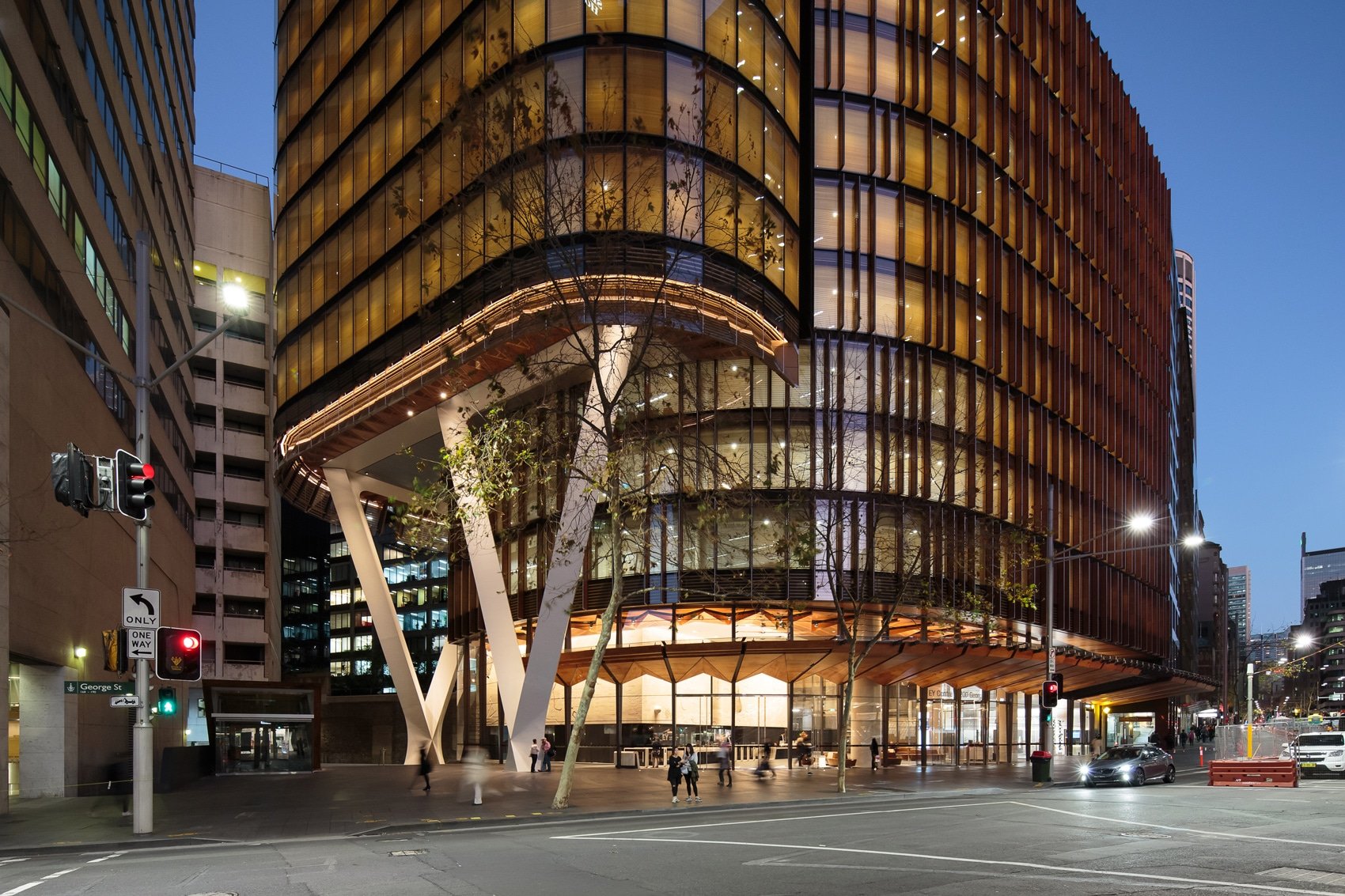
Natural timber is gaining ground in skyscrapers, such as the 50 Hudson Yards by Foster + Partners, thanks to advances in safety, fire resistance, and sustainability. In this article, we explore how to comply with building regulations by using timber in large-scale projects, ensuring both functionality and aesthetics.
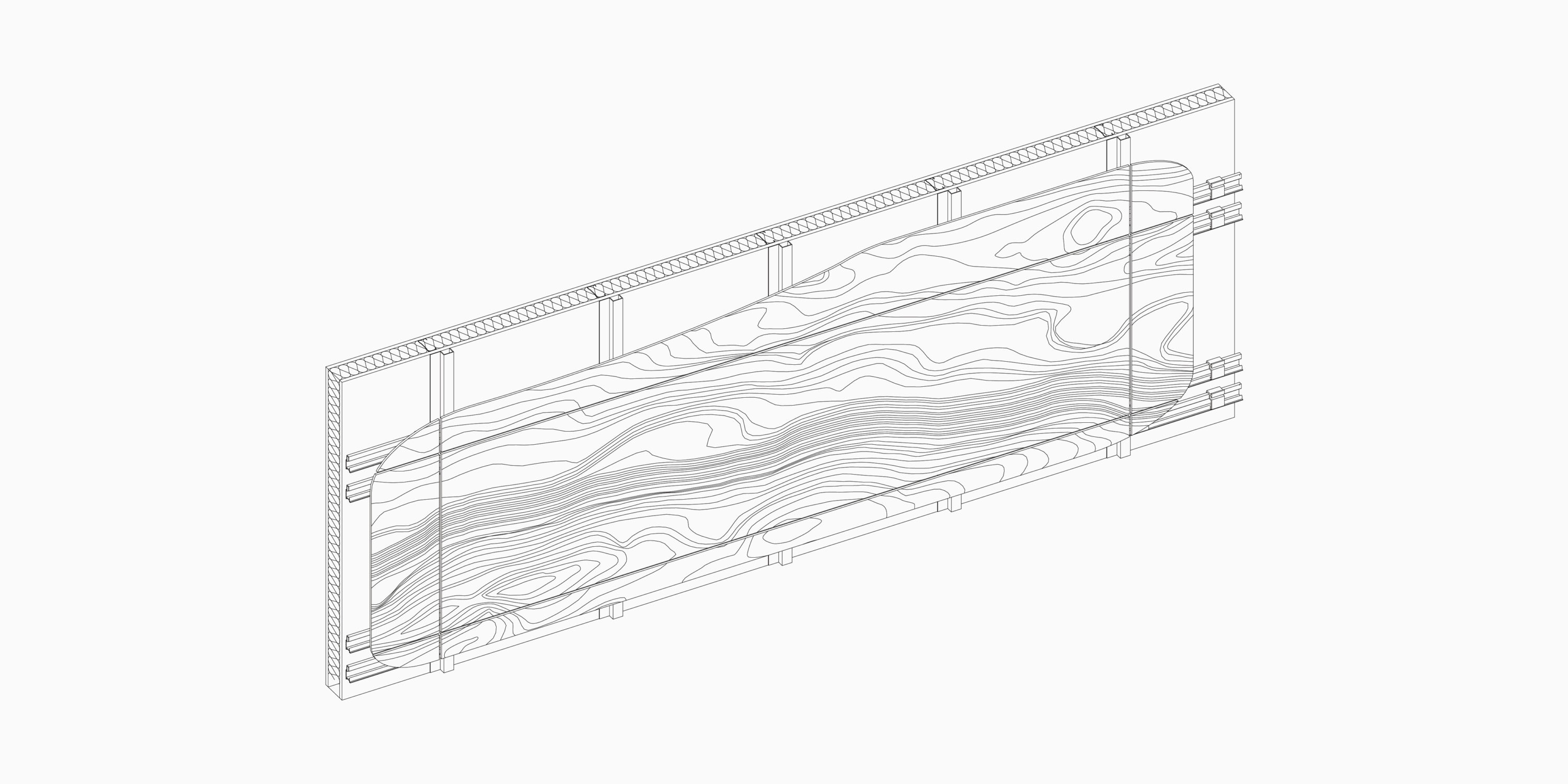
The faceted façade of the Tianjin Juilliard School illustrates how to incorporate natural timber panels into rainscreen cladding with complex geometries. Expansion joints and other factors are essential to ensure precision that accounts for the material’s movement due to expansion and contraction.
Request more information
Any questions about our products or services? Contact us to resolve any questions or queries you may have.
Contact usPanels with natural timber
Parklex Prodema panels feature a surface layer with natural timber as opposed to printed paper, bringing a high-quality feel to facades and interiors.


