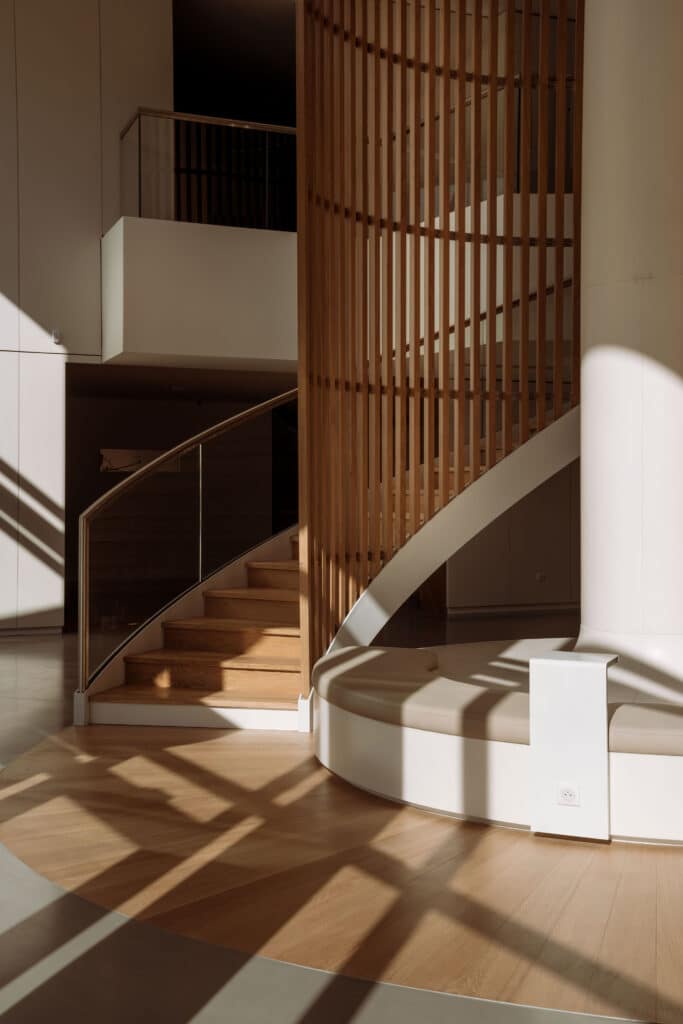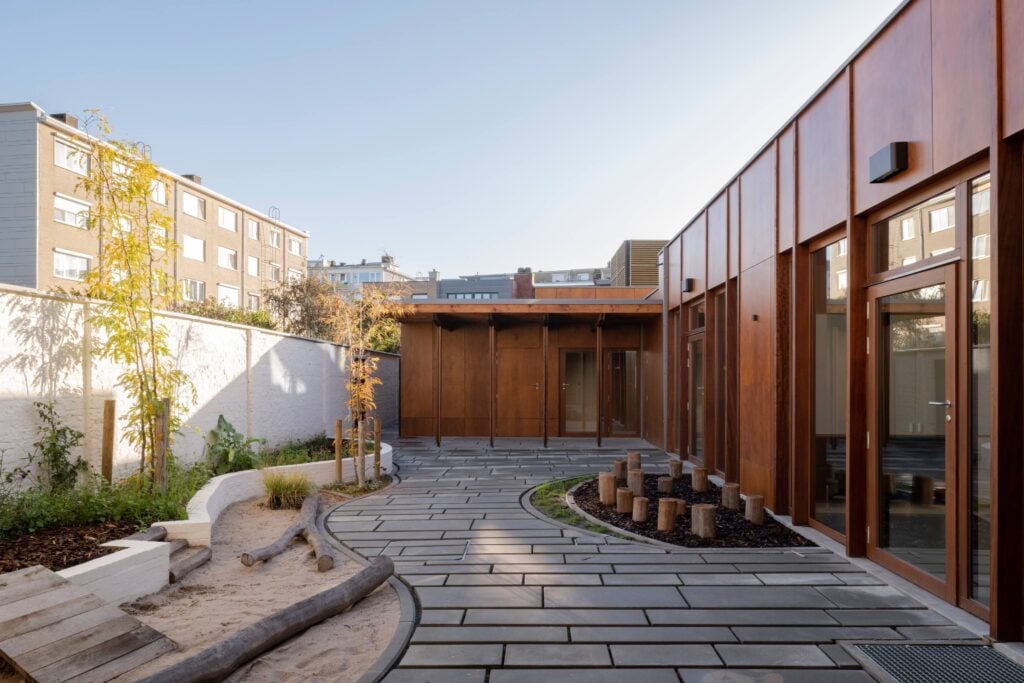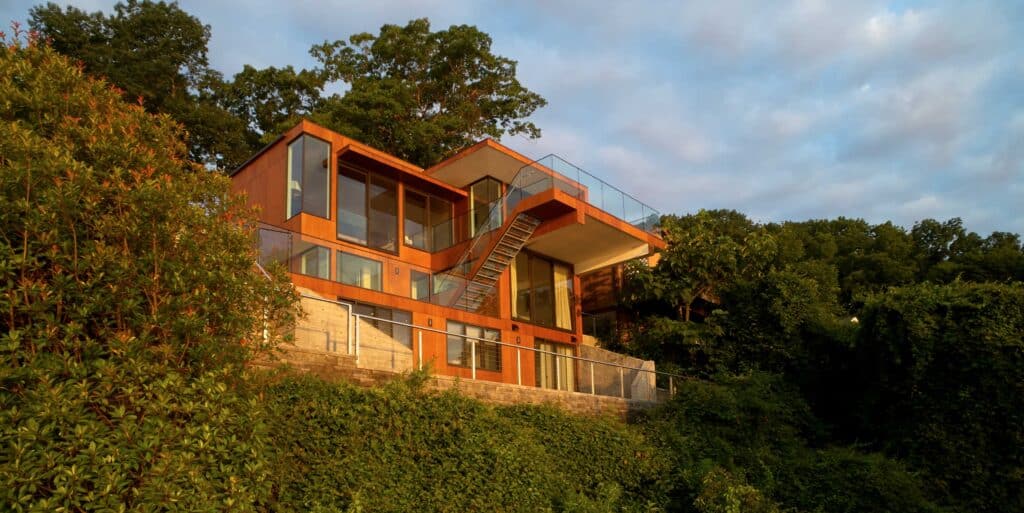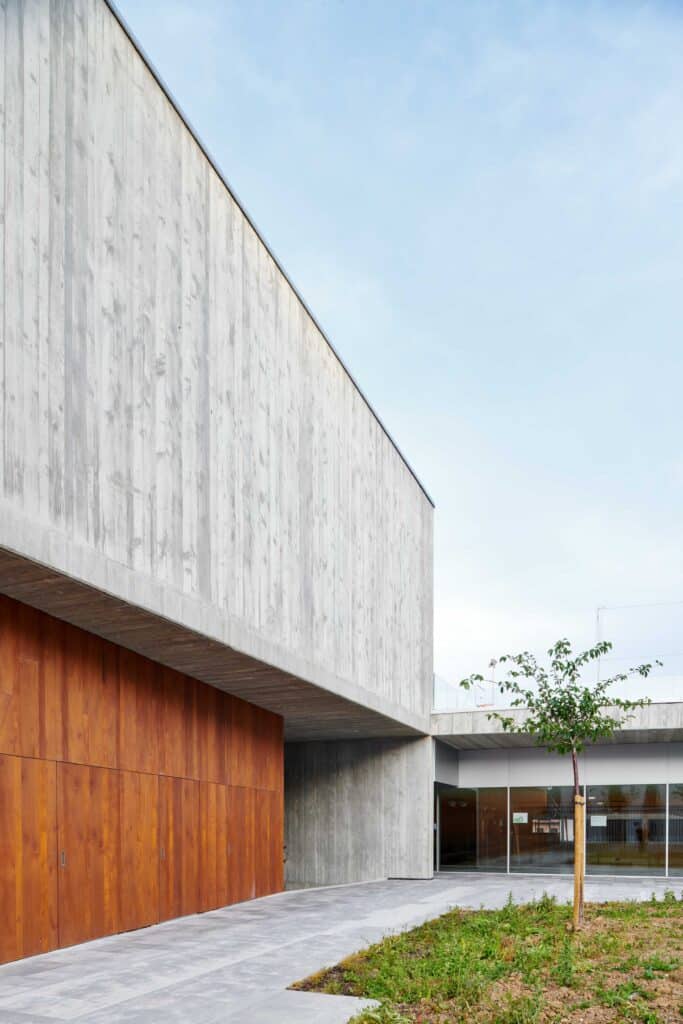The SFJ6 project, located in the heart of the Vallecas neighborhood, Madrid, stands as a benchmark for sustainability in social housing, offering an innovative solution that focuses on both urban and private scales. The 102 homes are designed to optimize small spaces without sacrificing the quality of life for their residents, enabling cross-ventilation, access to open views, and connections with the outdoors through balconies and terraces. The building’s architecture facilitates this outdoor expansion, creating a continuous dialogue between interior spaces and the urban environment.
At street level, the SFJ6 project redefines urban integration with spaces that encourage social interaction and revitalize the community fabric. The building, conceived as a folded volume, adapts to the existing constructions and the complex topography, creating multiple points of visual and physical connection with the surroundings, bringing new energy to the neighborhood. Furthermore, the variation in heights and the setback of the top two floors add movement to the architectural profile, while large windows, designed to appear broader, reduce the perceptual scale and create a more welcoming and human environment.
In the common areas, the project aims to enhance community life through the integration of vegetation and a careful selection of sustainable materials. The interior plant-filled courtyards, along with the use of wood, earthy plaster, and traditional ceramics in contrast with the living nature, generate a warm and inviting atmosphere, turning these spaces into places of socialization and well-being. The result is an environment where materiality enhances the sensory experience, fostering a strong sense of belonging among the residents.
















